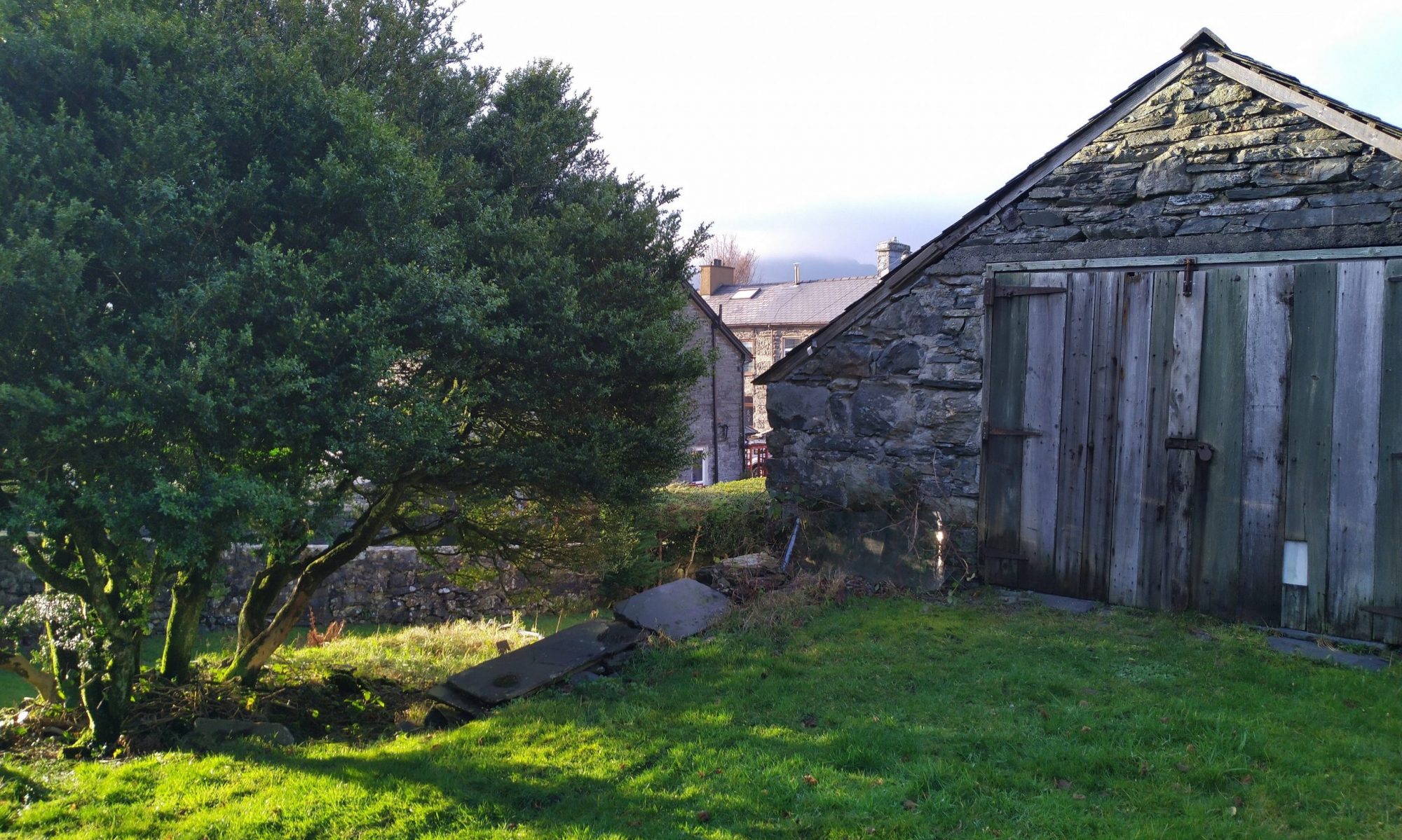It was a mild sunny day a few weeks ago, so I took some time out of the house to continue the work on the garden, and as it seems to happen, it was lovely to bump into one of my new neighbours and spend 30 minutes continuing to get to know them.
One of the lovely things that tends to happen in these meetings is little bits of information about the house come out as a lot of the neighbours have lived close by for quite a period. So what did I learn this time?
Well firstly, at some point the house had been extended. Basically the upper level back bedroom and the toilet and bathroom, plus down stairs, the dining room and utility room were not part of the original build. No one knows when they were added but they are stone built like the rest of the house and not modern brick and rendered. Once you know this fact, you start to see the signs such as the alcove in the middle bedroom which is actually the old external wall window, the way the hallway floor dips slightly in the corridor between the original and extended part of the house and the roof line with the two valleys on the extended part. It would be lovely to date the extension, more so to understand the history but I suspect that there is limited information around this.
This leads on nicely to the fact the the property originally had an outside toilet and I suspect looking at the location of the soil pipe and the small lean-to that is on the rear of the stable block, that is probably where it resided. Now if you look at the current toilet, the toilet bowl is a very old brand and I would not be surprised if when it was moved inside the original toilet bowl was moved in with it!
Keeping with the outside of the property I also discovered that the previous owner landscaped the garden himself to a very high standard in that the contour that allows the lawn to curve up to the upper level of the workshop is actually not just soil but composite hardcore with a thin soil layer on top. This allowed him to drive quite heavy cars up the garden incline and store them in the upper level of the workshop to work on them. Personally I don’t think I would trust putting a car up there but it is good to know that in the past, it has been demonstrated with that load bearing capacity!
When the garden was landscaped, the area was prone to getting waterlogged so to combat this, a large bore draining pipe was also sunk under the hardcore which routes water from the upper lane, under the garden and into the surface water draining system, once again, great fore-thought and hopefully I will benefit from that for years to come.
I think whenever you buy a house, one of the main nigging things is always the state of the roof. Not just the short term issues with potential leaks but also the long term longevity in that are you buying a property that within your lifespan is going to need reroofing and felting? A number of neighbours have all indicated that the roof was completely replaced and re-felted approx 30 years ago and the slates used are actually local states which can be identified by the more dull / matt colour, The downside of these is that they carry a higher iron content and there were a number of claims made by other residents about the deterioration of these slates (becoming brittle) so whilst the felting and structure is generally OK (albeit apart from the couple of leaks I am getting fixed), I am probably going to have to monitor the tiles over time.
Around the same time, it is believed that the external walls of the house were pebble-dashed using locally available grants and I am not 100% taken with the look of the outside (also wondering if this could be contributing to the damp retention), It will be a big decision and cost to strip all of this back and restore the stone and have it repointed but at the moment that is way down the list of priorities.
So a few little snippets of history, a couple more leads to explore and hopefully a bit of light reading for those followers of this journey.
