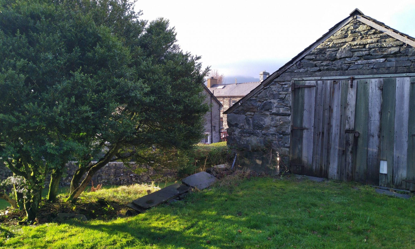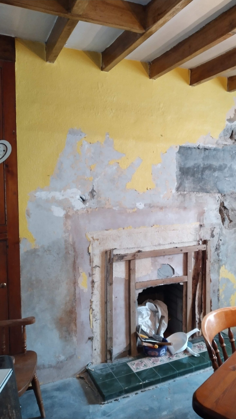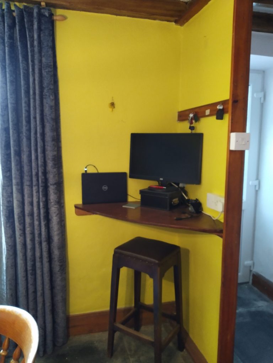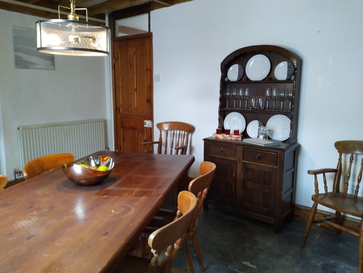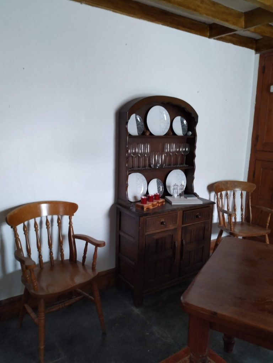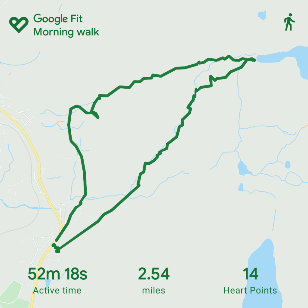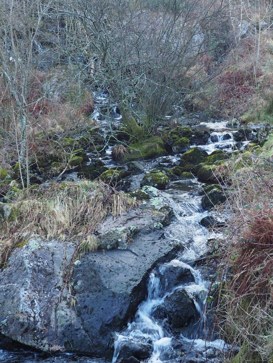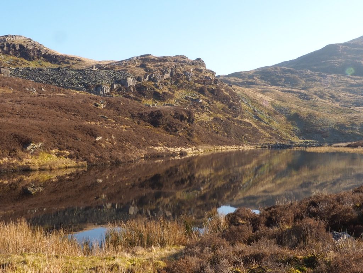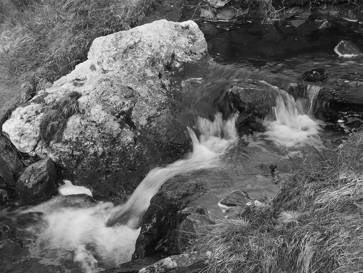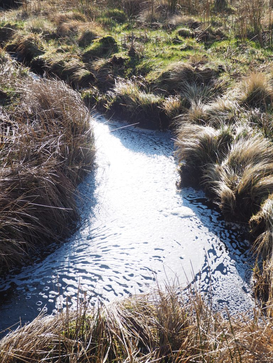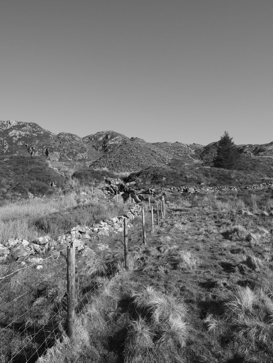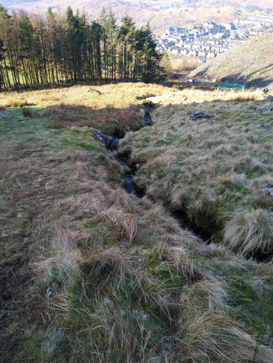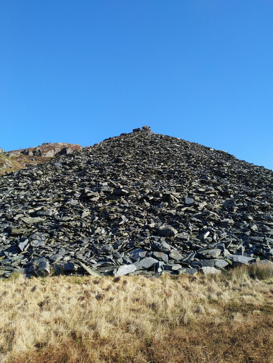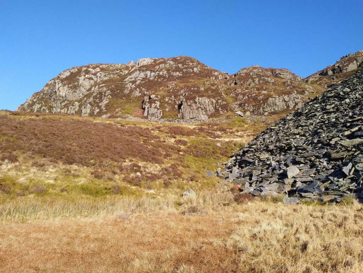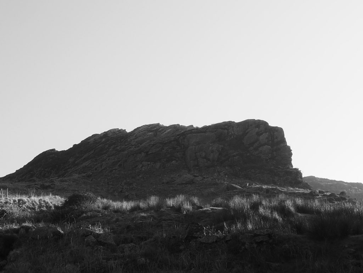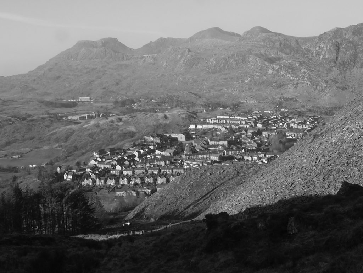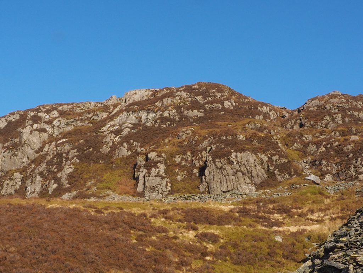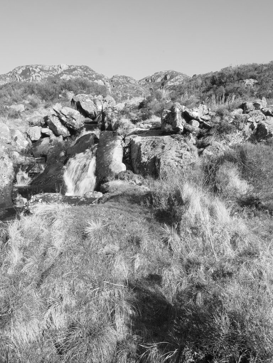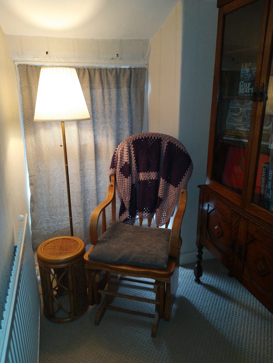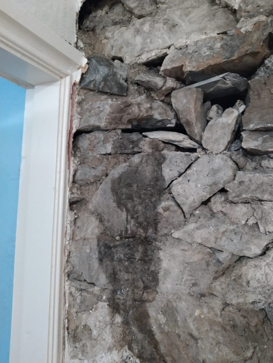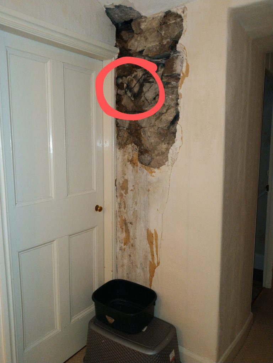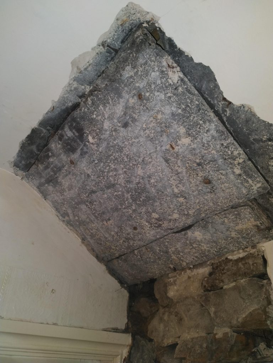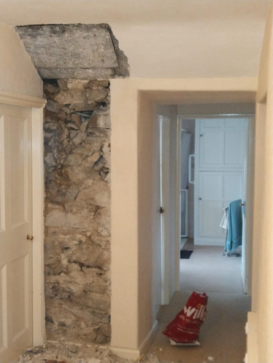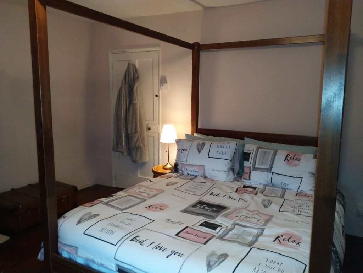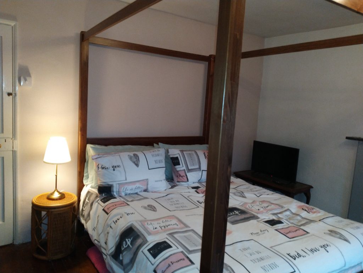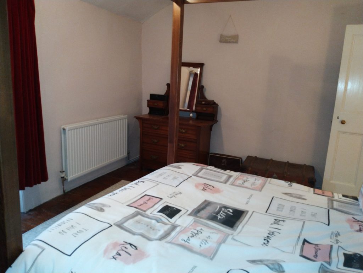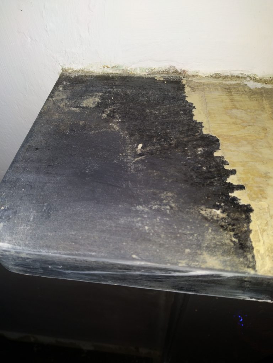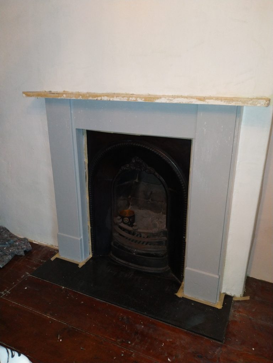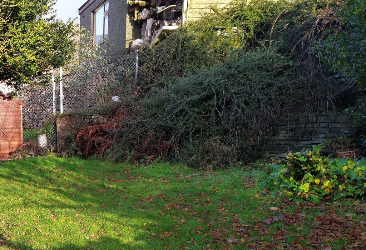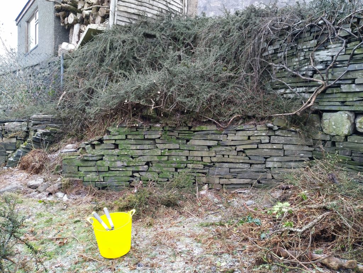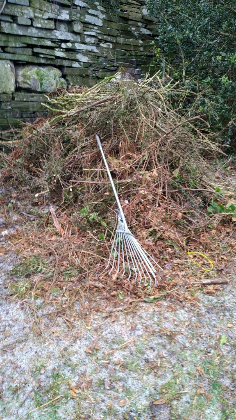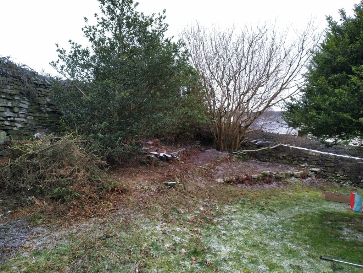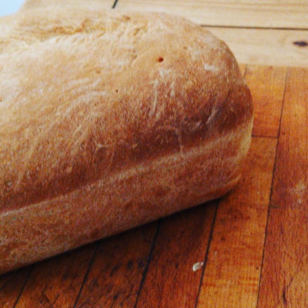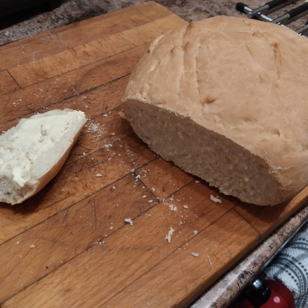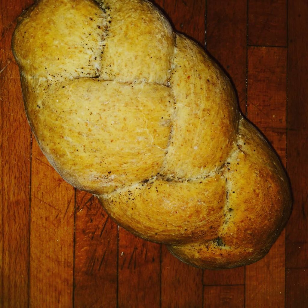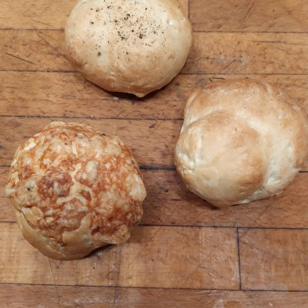The last few weeks have not been kind to the hallway carpet! The leak in the roof has caused it to get wet a couple of times and the smell of old carpet and water lingers for a few days. I have had the roof inspected and can get someone to sort it but there is a 3 week wait so really I needed to think on my feet.
Luckily my sparks was due out today to run the mains wired CO detectors and the smoke detectors so he had to have the floorboards up in the hallway to run the cables for the lower level. As he had most of it up, it made sense just to rip it up and have done with it.
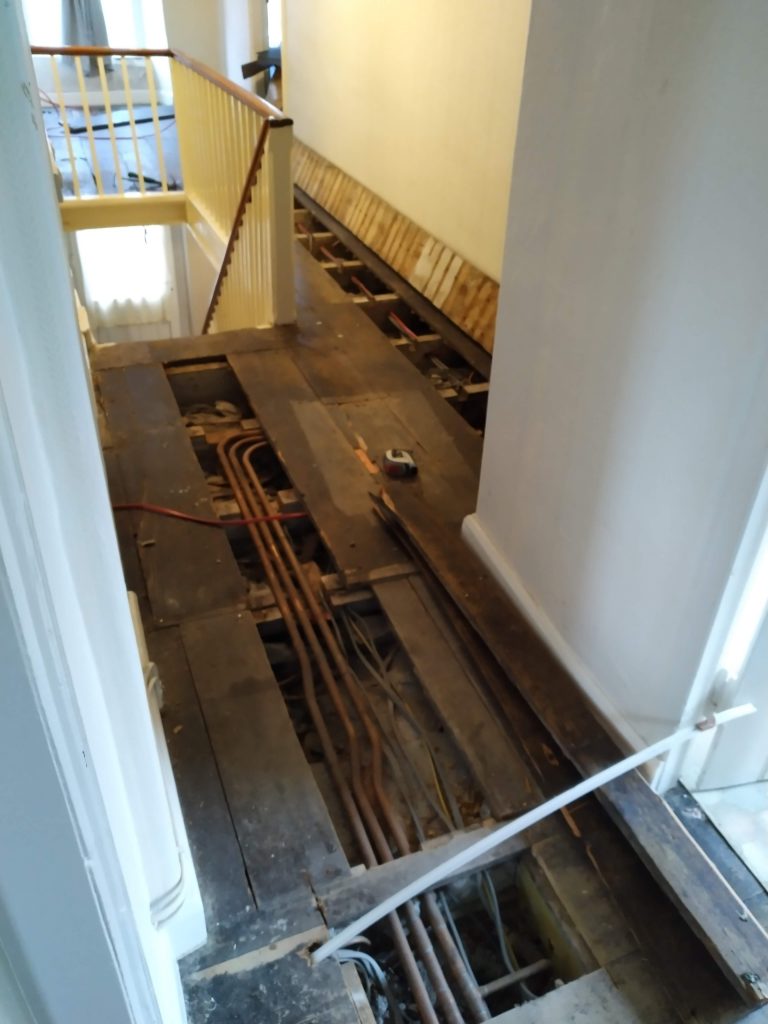
Once the hallway boards went back down, it is apparent that over the years they have taken significant “tradesman abuse” with a lot of knocks, splits and bits missing. At the moment I just wanted to leave it livable so once the boards went back down I just moved a couple of rug from other rooms to make it feel a bit warmer.
The question now is whether I make good all of the boards and leave it with plain boards and runners or maybe cap the boards with very thin ply and then have a nice carpet put down.
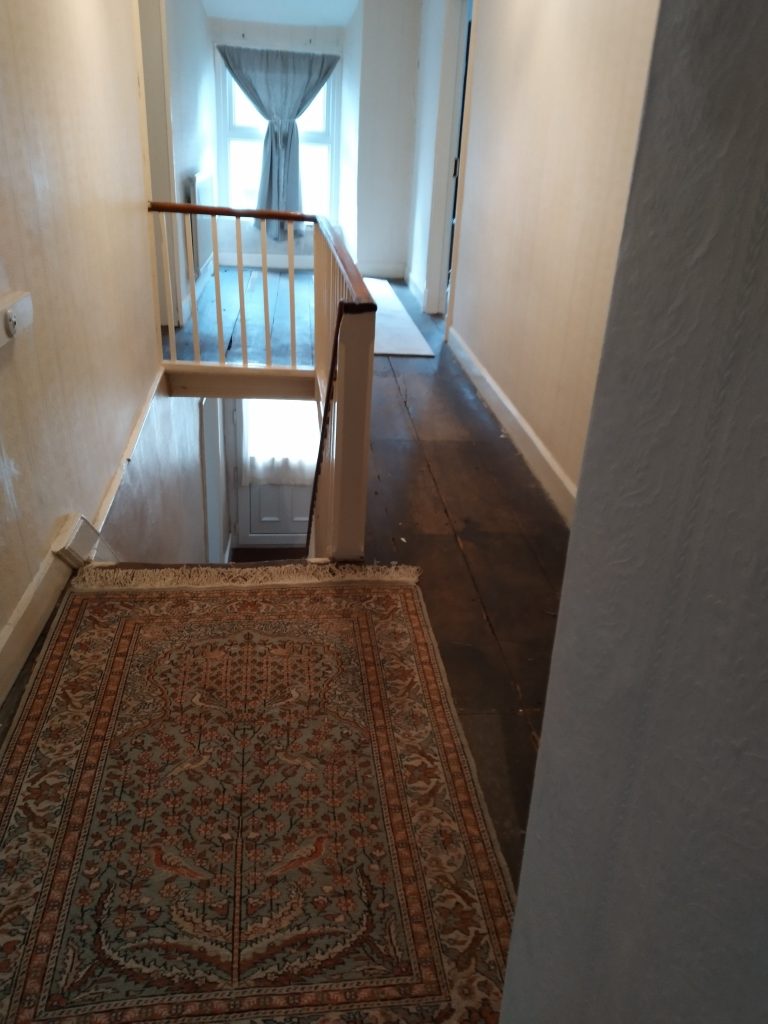
Of course, once the hallway was cleared, what it left was a grubby carpet occupying the stairs. It had been a long day but I just could not leave it there so that came up as well. Of course, this now leaves me with the new dilemma of bare boards, a mid runner or a full carpet!
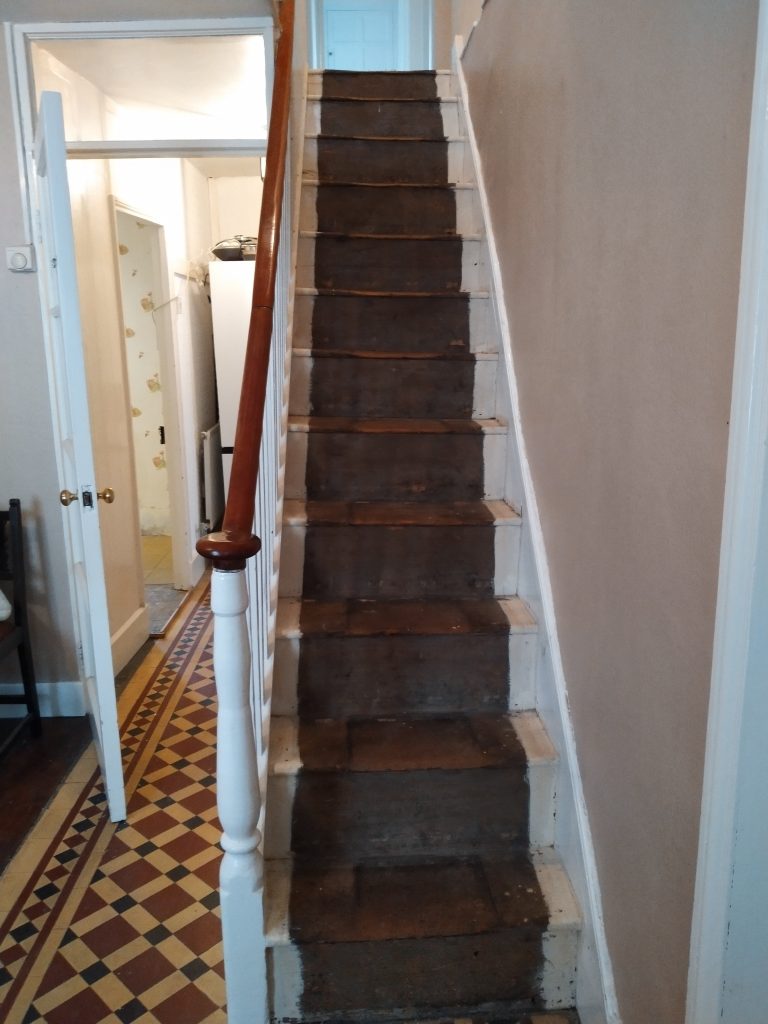
Of course, any write-up of pulling back old carpet would not be complete without a historical found lino shot so here we go…..
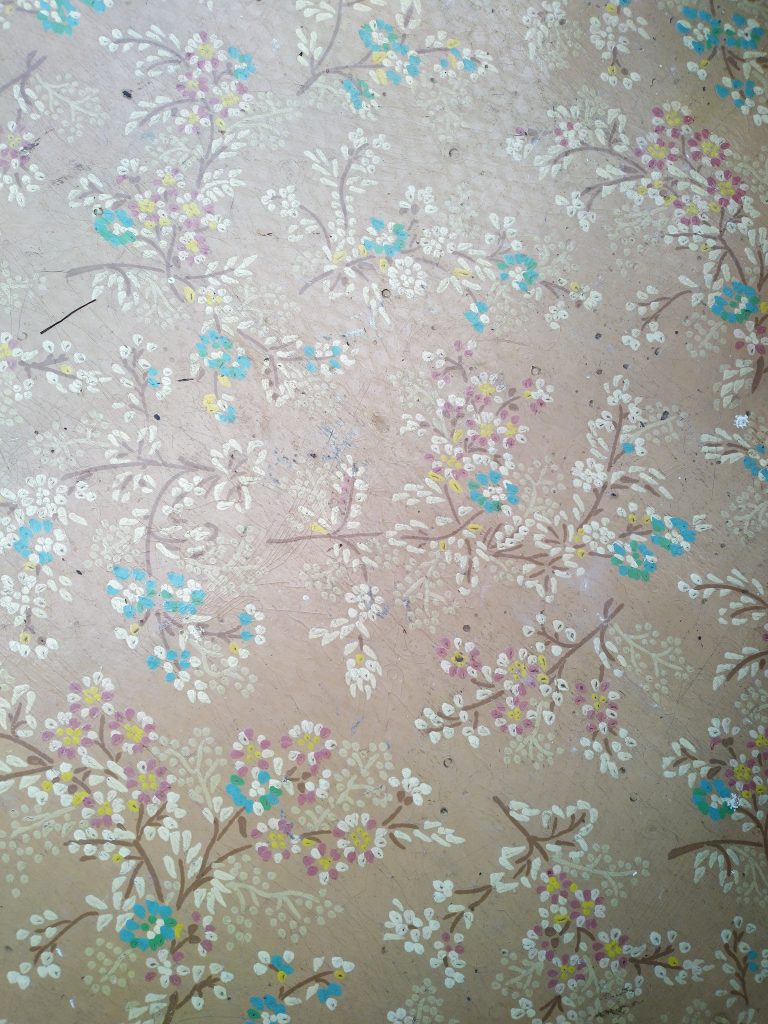
I have the car booked at the local recycling centre this weekend and the carpet will fill the Landrover but it is good to get it up and shifted. Just plenty to think about now regarding what to replace it with, but it wont be going down until the roof is fixed and the bathroom replaced.
