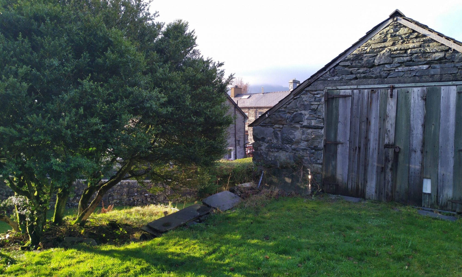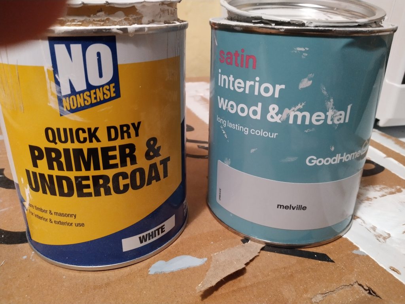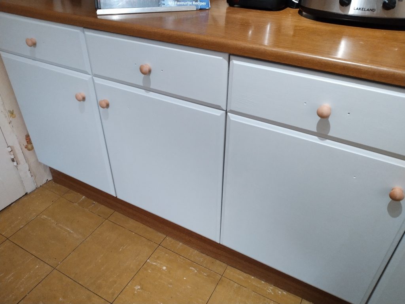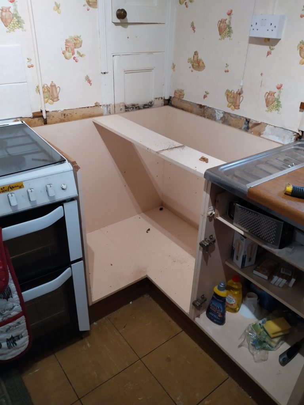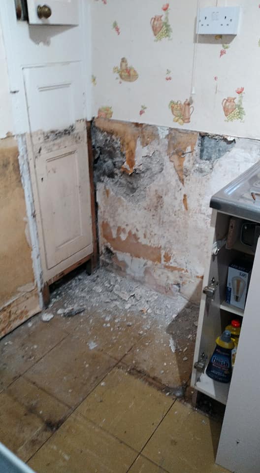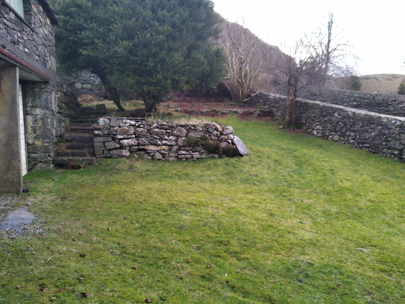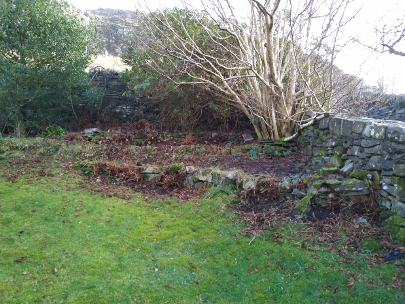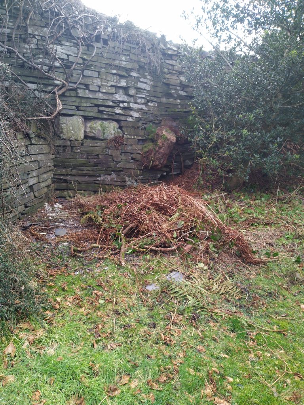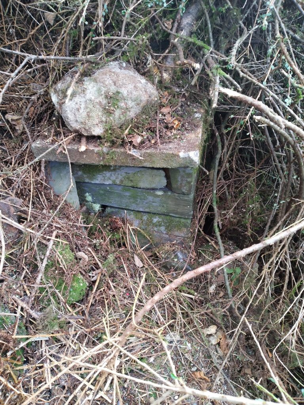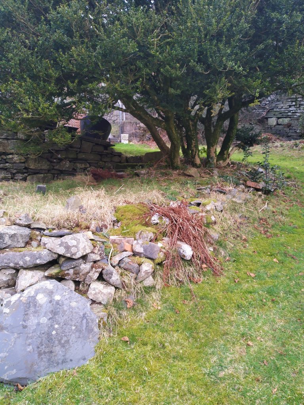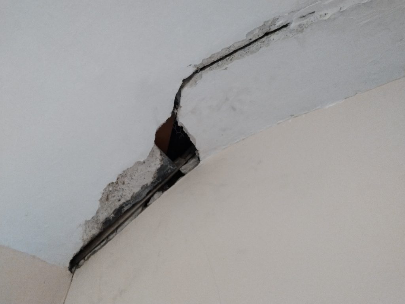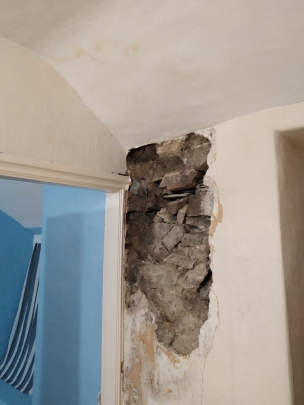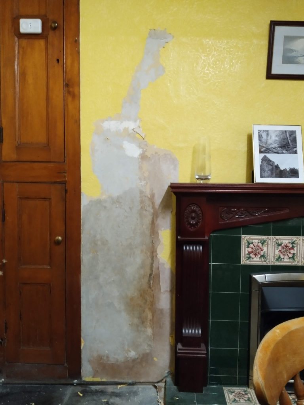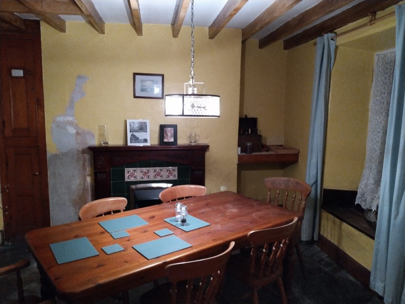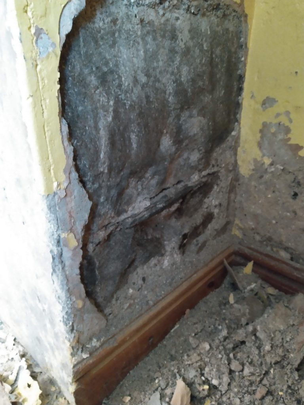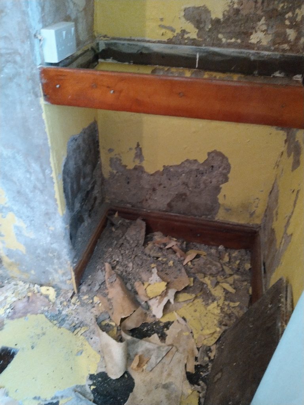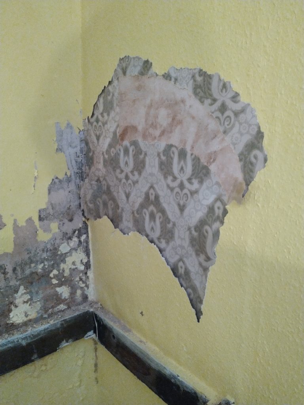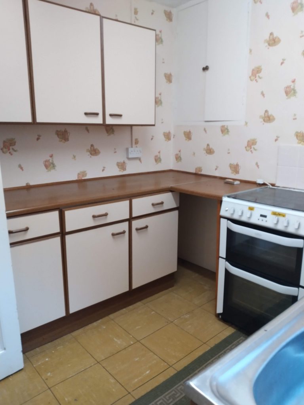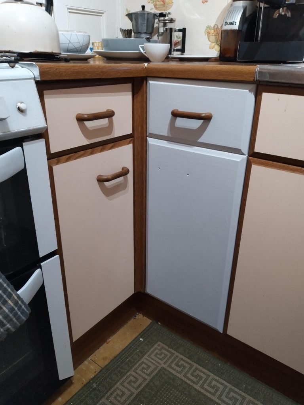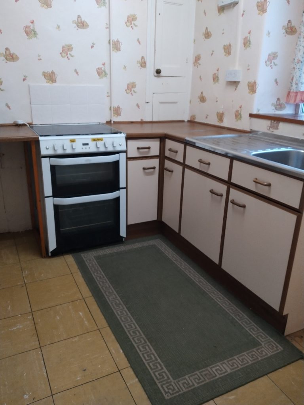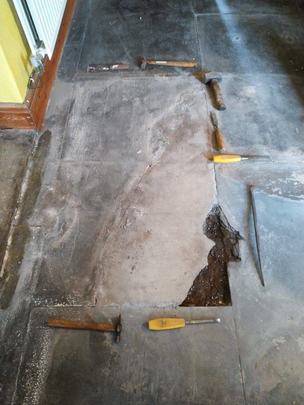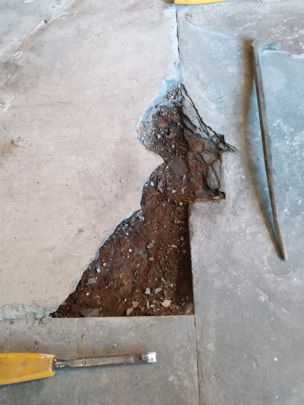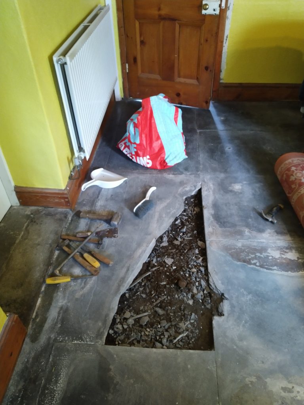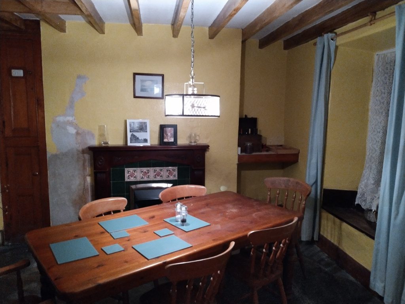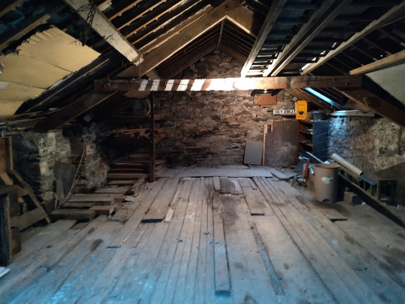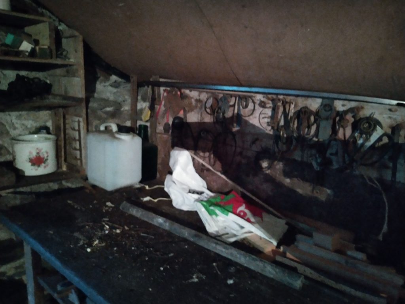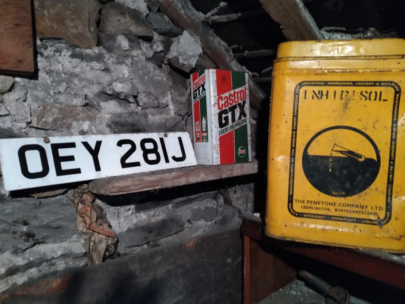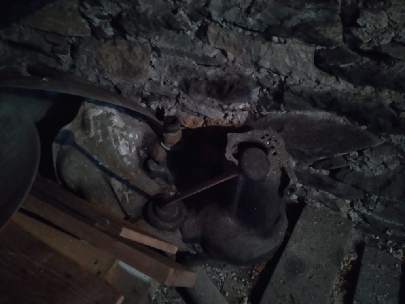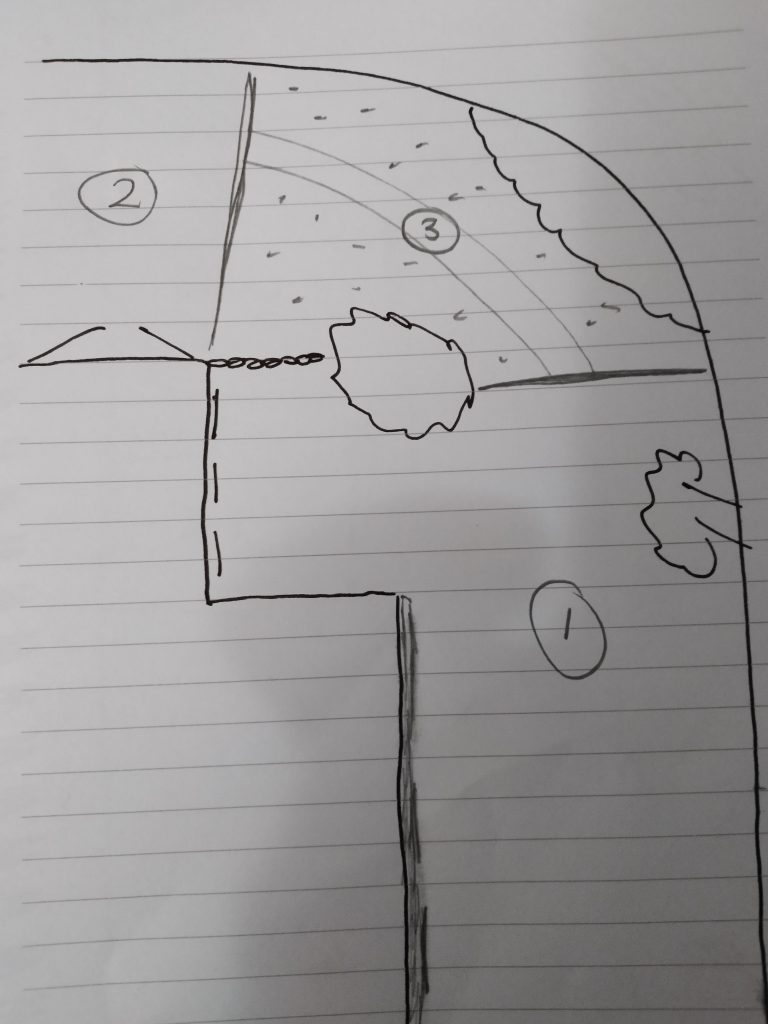
This Christmas, I was lucky to receive two new cook books but before we talk about these, a little bit about the post it slips.
It can be difficult to plan meals, especially when time is tight so one weekend I got all of my cook books out after ordering some post it tags and basically set myself a task of marking up all of the recipes that both took my interest but also were able to be made with ingredients that should be reasonably easy to get hold of. I have never really understood cook books that have ingredients that are hard to source. I know that may be lazy but my thoughts is that the average cook book is designed for people like you and me who want to enjoy cooking and learn new techniques without the barrier of looking at a recipe and realising you now have the hard work of sourcing 3 ingredients which you have never sen in any of your usual shopping haunts.
The post it notes are marked up as starters, snacks, soups, veg, fish, pork, beef, lamb, mince, sausages, pasta, bread, cakes and desserts (I think thats all of them) and basically it gives me an easy structure so when I am planning my meals (which I do once a fortnight the day before the fortnightly shop), I can get to the sections easy.
I also have another part to the system which is if I have not cooked it, the post it is on the front (vertical) edge and once it is cooked it moved to the top (horizontal) edge. This serves two purposes. Firstly when looking for new meals, I can easily access a source of ideas which I have not attempted before, but also if I am entertaining or cooking for friends and family, I can quickly get to the recipes I have tried before!
So what about the books? Well lets start with the Leon one. I already had one of their books and for those of you which had not heard of Leon, they are a London based restaurant with their roots set in very healthy food. Their website bio states “The first Leon restaurant, in London’s Carnaby Street, opened its doors in July 2004. For its founders – Henry Dimbleby, John Vincent and Allegra McEvedy – the aim was to change the face of fast food, by bringing fresh, wholesome cooking to the high street”. And to be honest, I really enjoy cooking from that book. So much that my daughter spied a book of theirs which was purely soups and knowing how much I was living on carrot or spicy parsnip (plus some random efforts when I was using up what was left in the fridge), she felt maybe a bit of structure would inspire me. Their is a very wide selection in this book and the good thing is the ingredients are easily accessible and portions can be easily adjusted if you are just cooking for one.
I had never attempted a standard Cream of Chicken before but the recipe was easy to follow and resulted in a really nice bowl of soup. Spicing it up a bit, the next one I attempted was a Chickpea, Sweet Potato and Chorizio. Once again, the recipe was based on simple to source ingredients so the chickpeas were tinned so you were not expected to soak them 2 hours beforehand and you could use chicken or veg stock from a cube if you wanted.
The section on sweet soups is something new to me and I am not sure how I feel about cardamon spiced roasted peach or chilled cherry soups but part of my journey is about pushing my tastes and experiences so I am sure I will get round to it one day.
The Hairy Bikers cookbook was a Christmas gift from my son and daughter in law this year and it takes the format of a regional tour, presenting recipes from different parts of the country. This means that the ingredients are probably more diverse and less mainstream in terms of sourcing them but on my first pass through, I was able to mark up 22 recipes. One of the great things about challenging yourself to cook from scratch is experiencing different tastes and textures as well as learning new techniques which you can then apply to other meals.
So far I have cooked twice from this book. The first was an Northern Irish dish called Boxty which is basically a savoury pancake made from a mixture of cooked mashed and grated raw potato. Cooked with crispy bacon and maple syrup it made a really simple light tea one evening. The second meal originated from Scotland (Argyll and Bute) which was goujons of fish fried in oatmeal (which is the traditional way of cooking herring according to the book). Basically a posh fish finger but really tasty!
These books form part of the bookshelf here at Glan Gors so if you are planning a stay at some time, feel free to rummage through them for inspiration.
