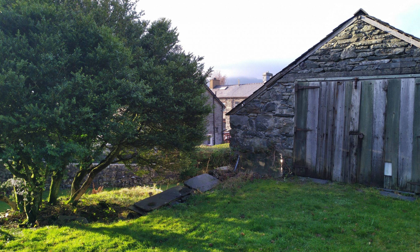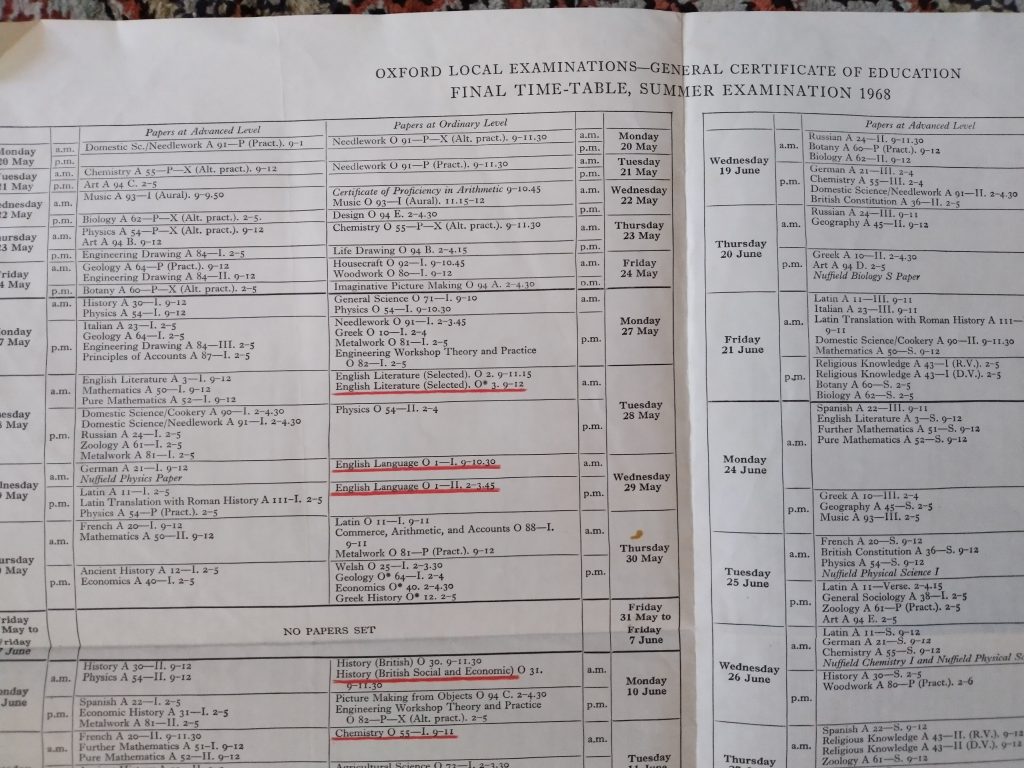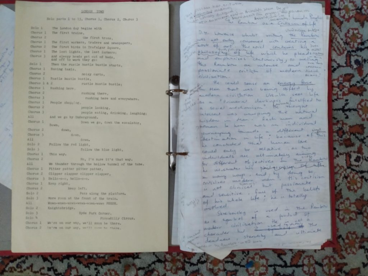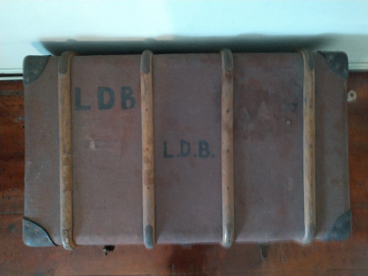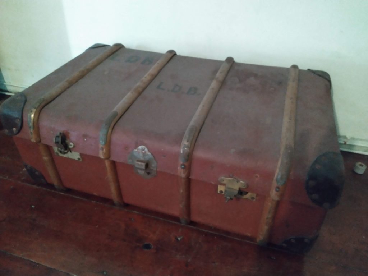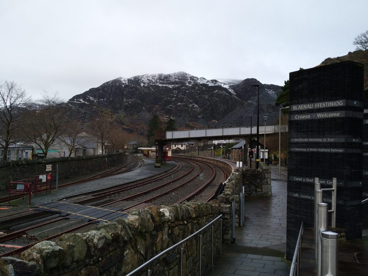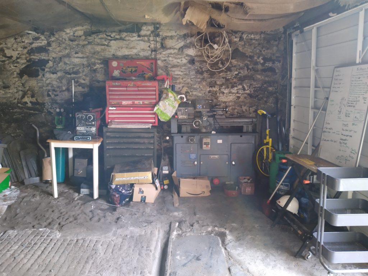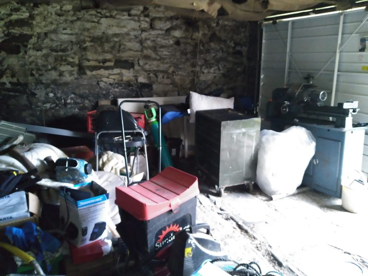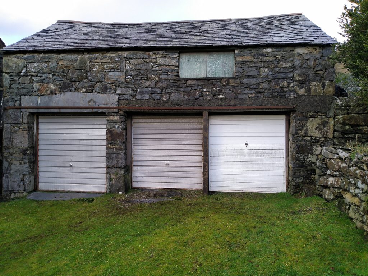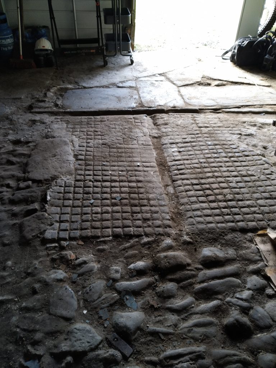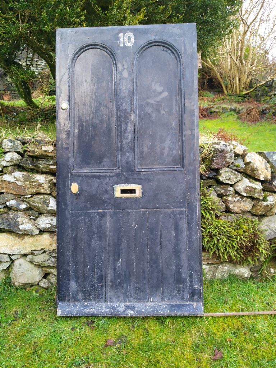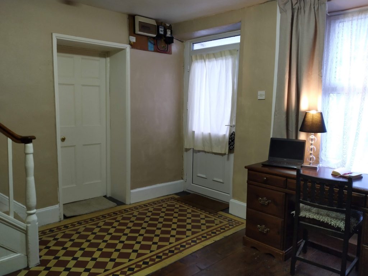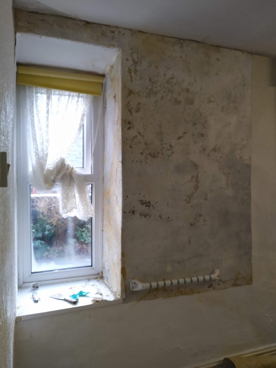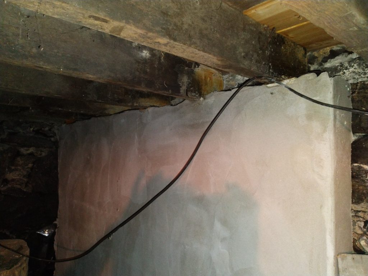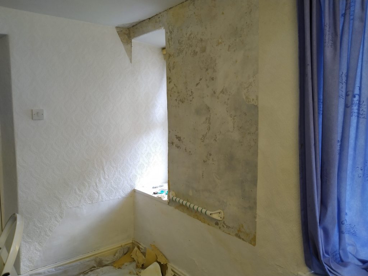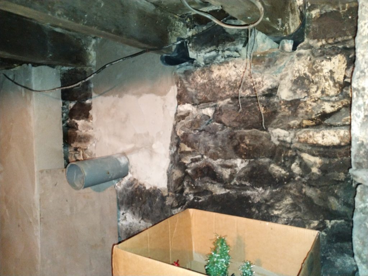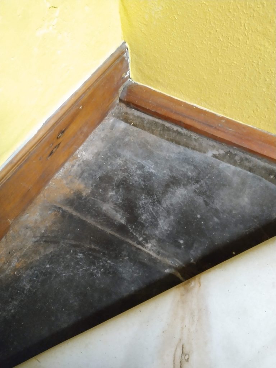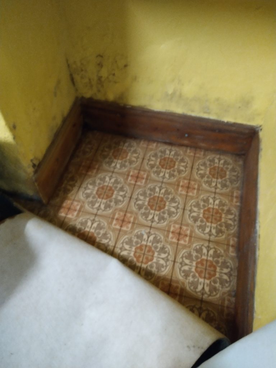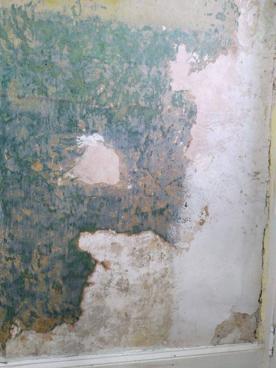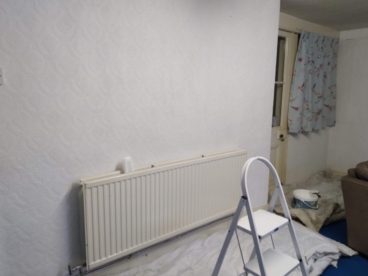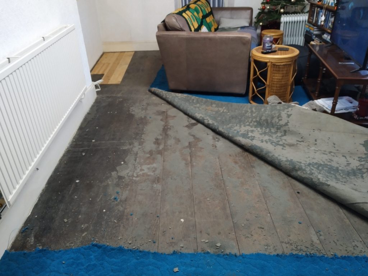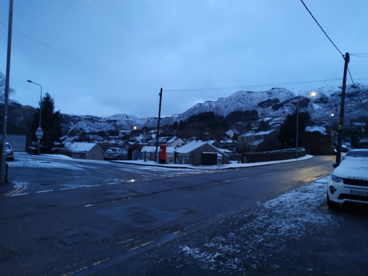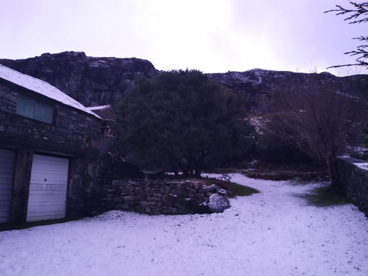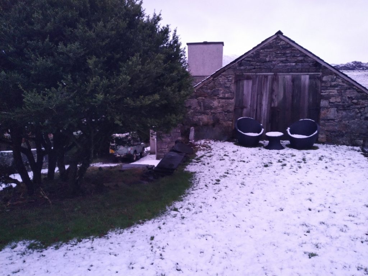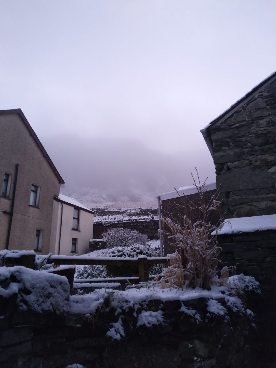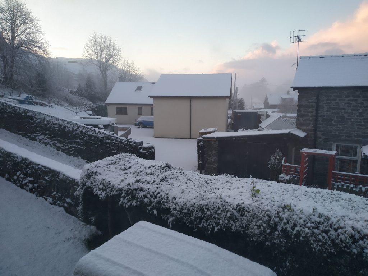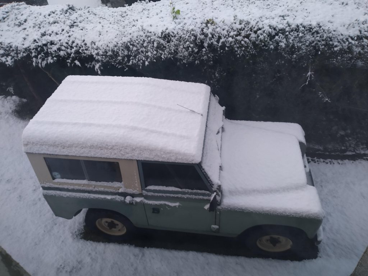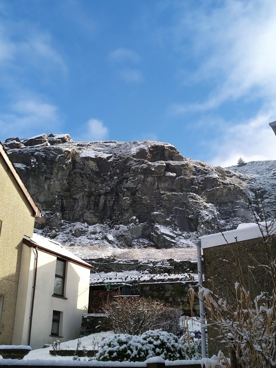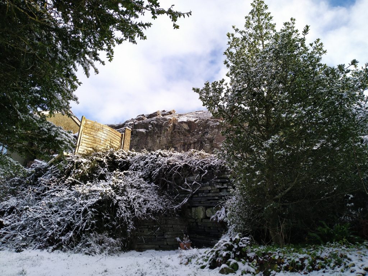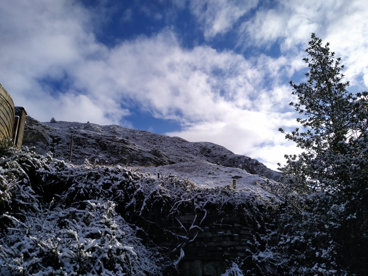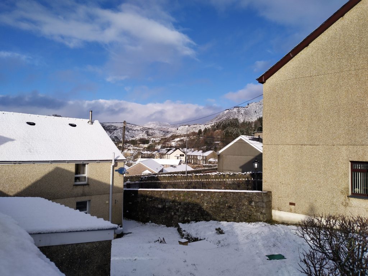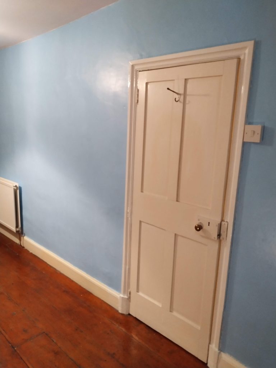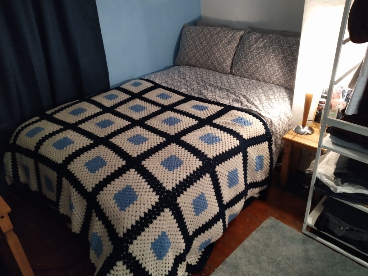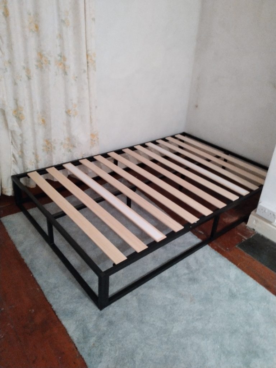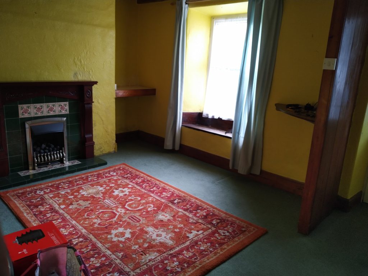I have filed this at the moment under “Gardens and Outbuilding” as it does not really fit in a specific room so I will treat the loft as an outbuilding for now.
Whilst checking the loft insulation (I know exciting hey) I noticed a pile of what looked like picture frames and an old “Steamer” type travel trunk.
As it was not a priority, I left it up there until intrigue got the better of me and I hoisted it down yesterday evening.

As well as the trunk being a very nice example (it is slightly warped at the closure so the clasps at the moment do not align but I am sure with a bit of research that can be fixed), its contents seem to give some form of history to I can only assume is previous owners of the house or their families.
Within the pile of frames appeared to be a single oil painting. I can make out a signature in the corner just below the frame line but for now I have just given it a good clean and hung it in the snug. I suspect that the image is local and it will be interesting to narrow down the location.
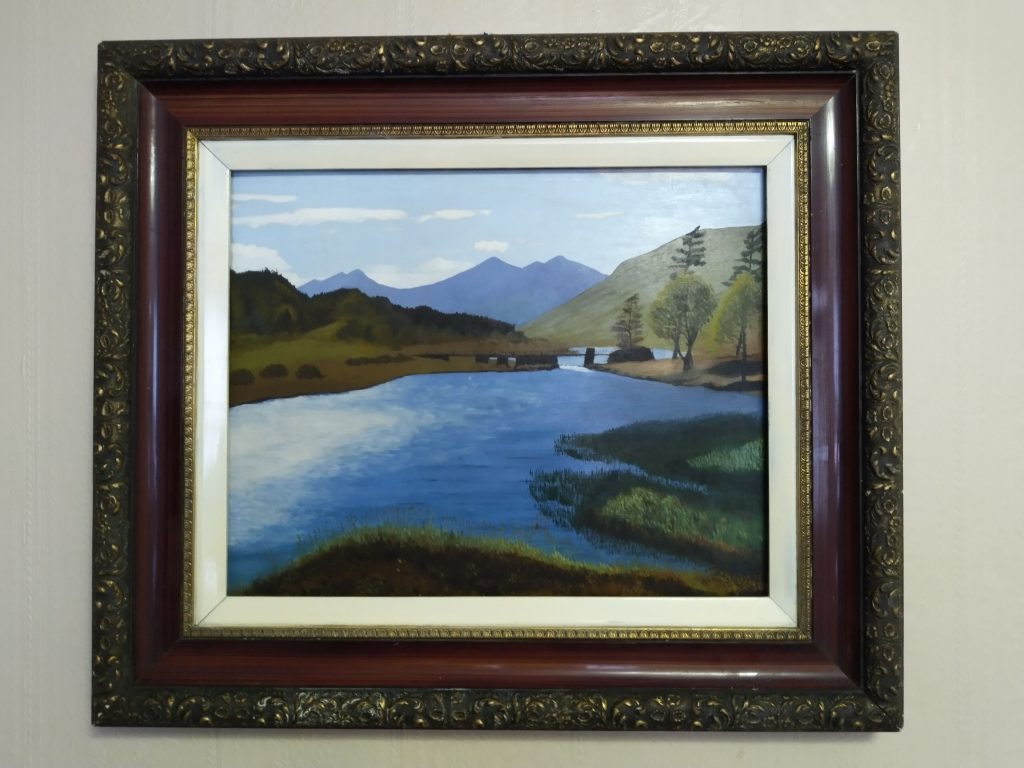
Once in the trunk, a number of things were found and the first items on the top were two red folders which on further inspection appear to have hand written study notes belonging to a Linda Bayliss. The first one appeared to be study notes for GCE’s in 1968 and the second one contained an essay which had been marked as a B- with the teachers comments at the end and was dated Christmas 1972 which you can only assume that the exams in 1968 were GCE’s, Linda may have done her A levels in 1970 and therefore this could be a degree based essay or additional A Levels?
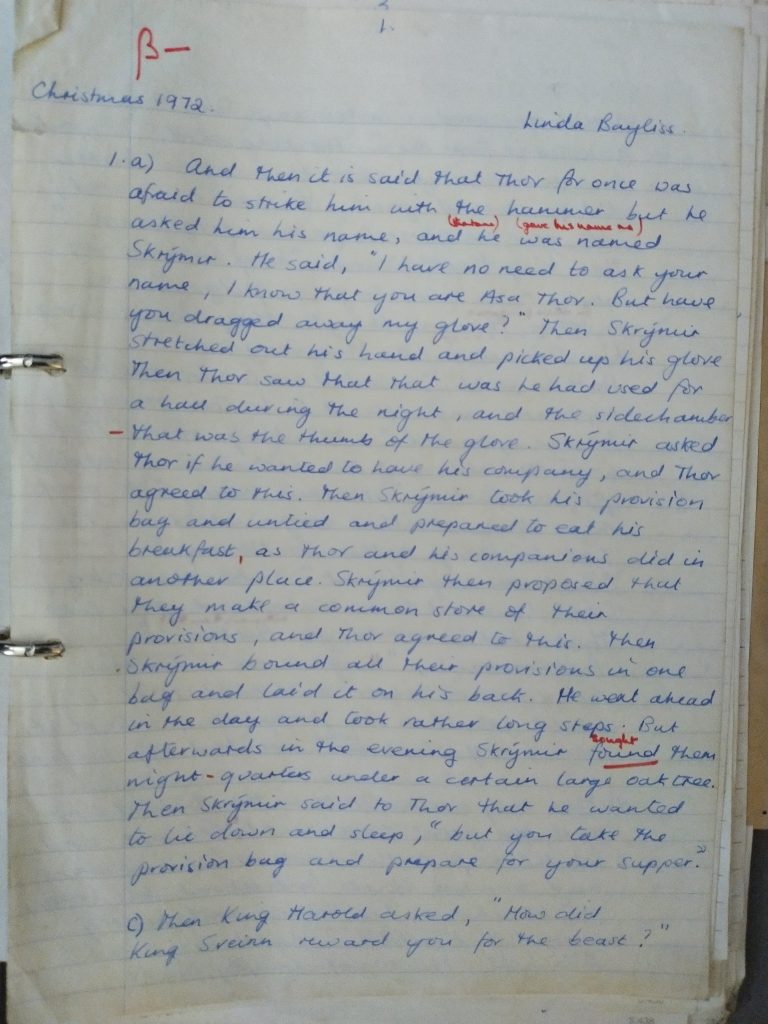
Final grade of B- with the teachers comments in red 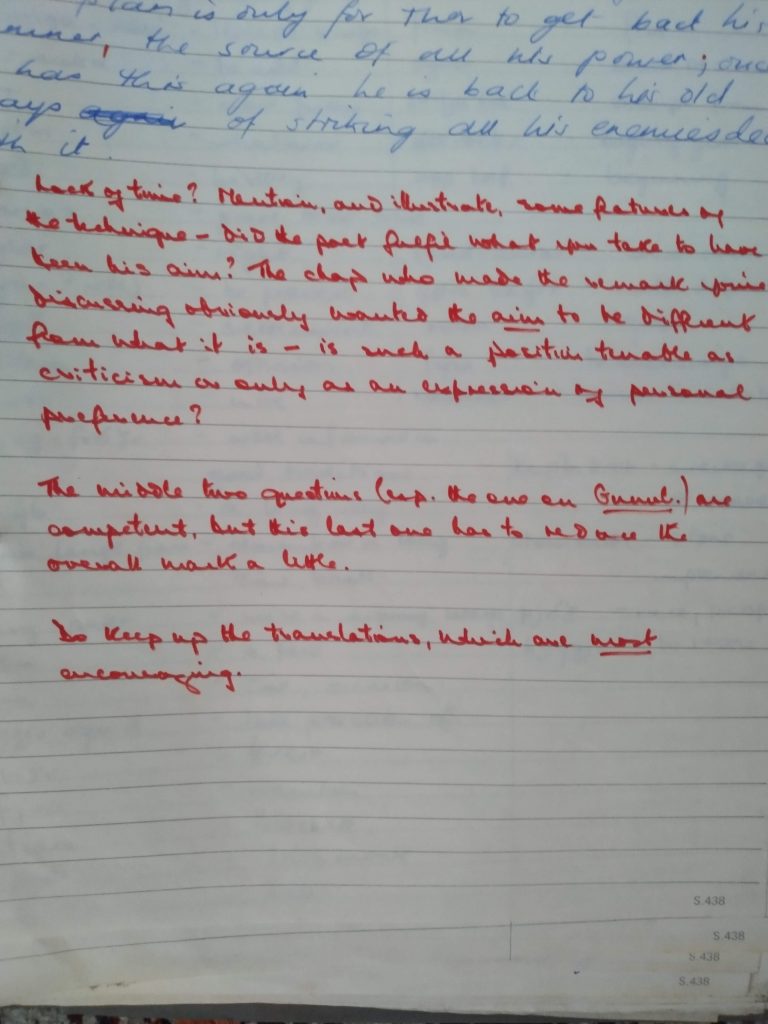
We can only assume that this was the teachers final summary notes
Also in the pile of frames, the certificate below was issued to Martin Nightingale in February 1940, allowing him to “render first aid to the injured”. It is interesting seeing what we recognise as the modern St Ambulance titled with its full historical “The venerable order of the hospital of St John of Jerusalem” and it would be lovely to know a bit more about this person such as how old they were, what was their background and if the connection behind the certificate was as a result of the war and supporting the local community as the certificate is associated to Ffestiniog.
A search of the WW2 archives starts to unearth information of Manod Quarry being used as the hiding place for the nations treasures around the autumn of 1920 and you wonder if their was maybe a link to those activities.
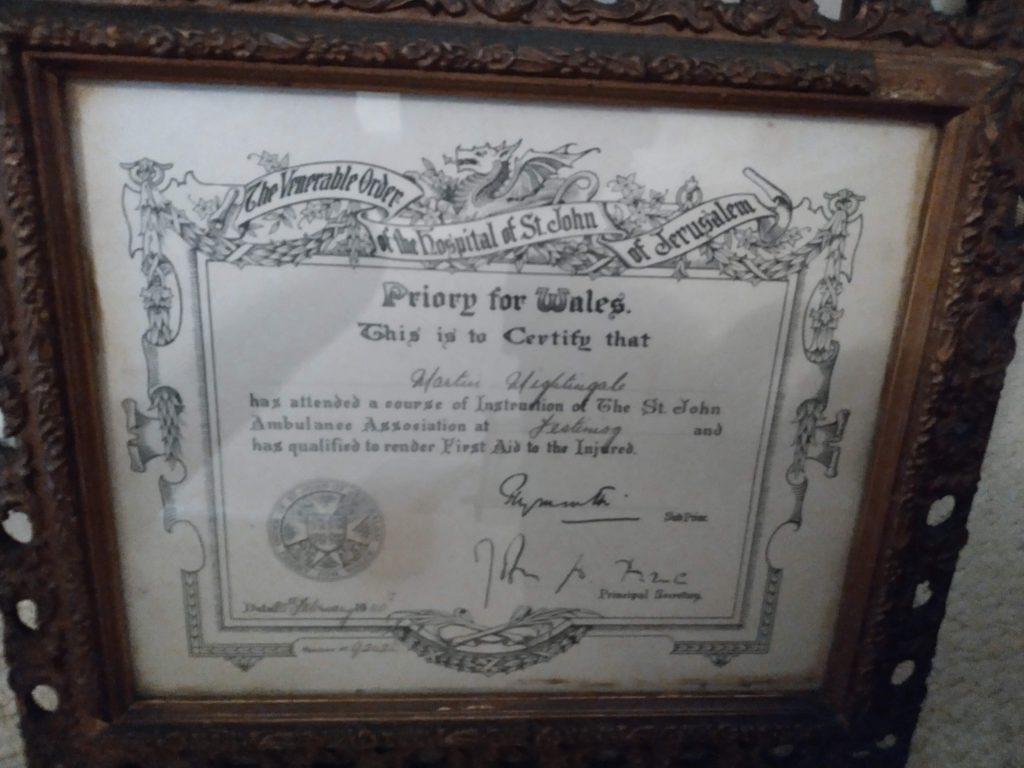
These two unknown photos were in the same trunk as the certificate and the study folders. Could this be the young Martin Nightingale? The young child, was it a child of the adult in the picture or part of another family? Did they live in the house and if so what rooms did they sleep in? I suspect I will never find out but you wonder why these two photos were left in trunk with a load of other seemingly random unconnected items.
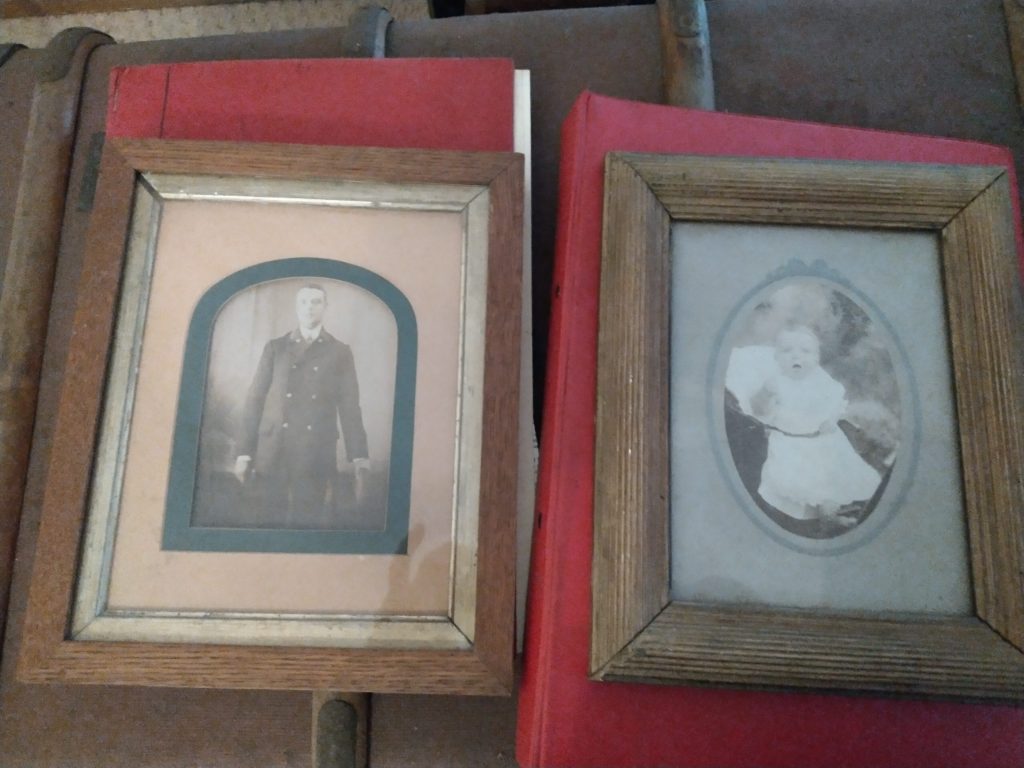
So finally we get to the trunk. Apart from saying “British Made” on the right hand clasp, it is your standard wooden frame and painted canvas trunk with four protective wooden bands and a fabric lining, At present the latches do not mate up when closed, with either the lower half being concaved in or the upper lid bowed out but generally it is in a good state of repair and I hope to use it as additional storage in the Cariad Room.
A small amount of research seems to indicate that these type of trunks were more used as boarding school trunks as opposed to what people tend to class as Steamer trunks.
