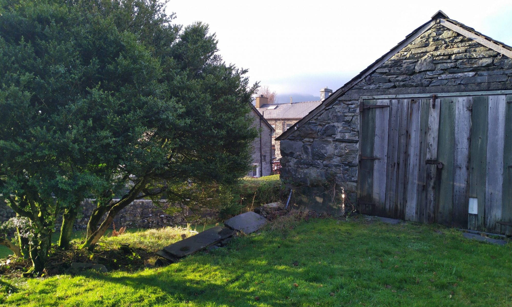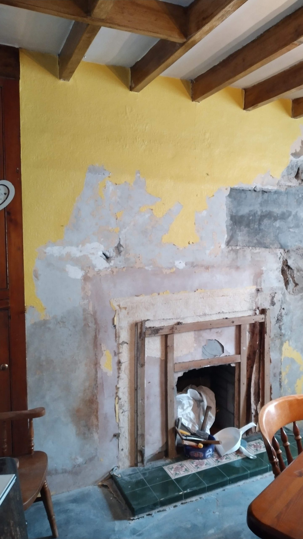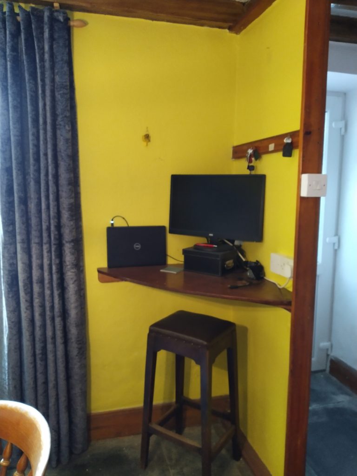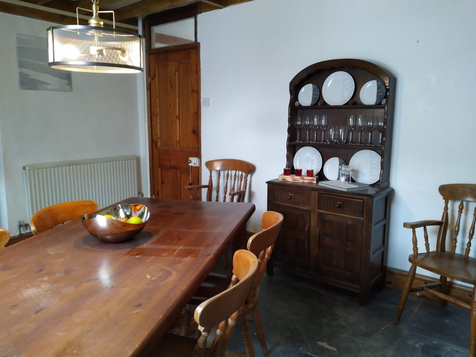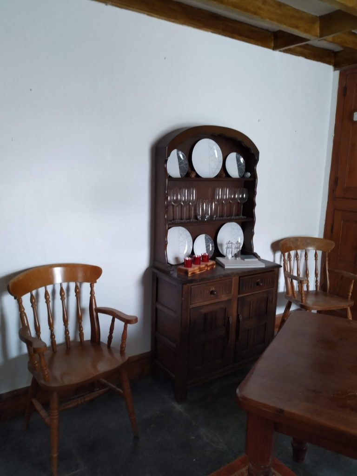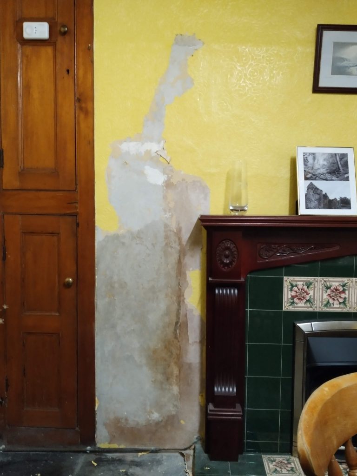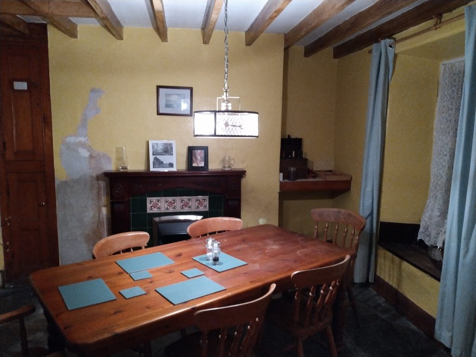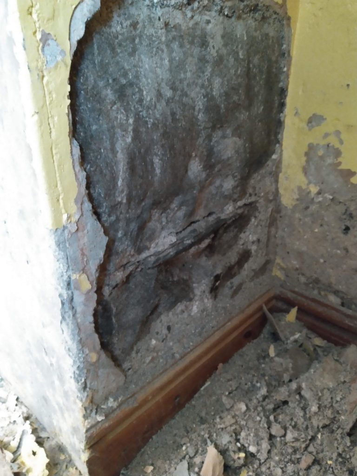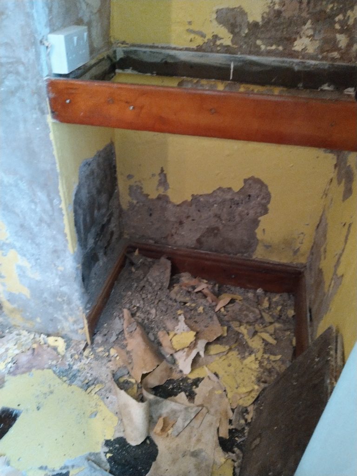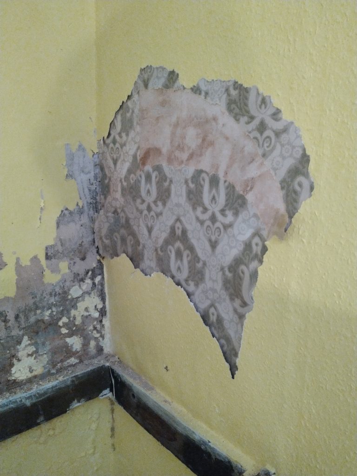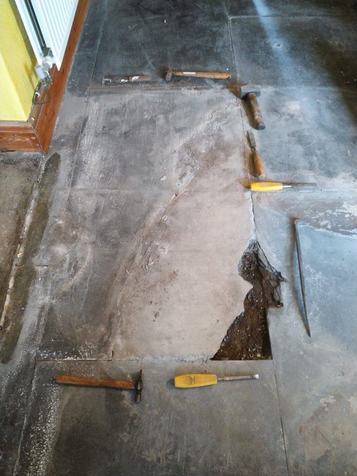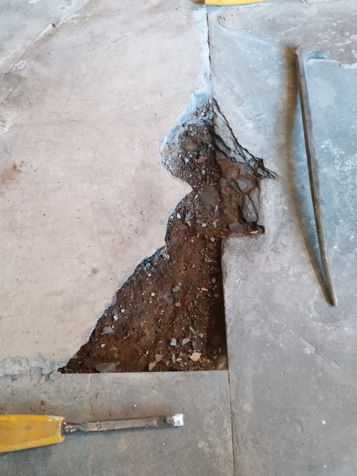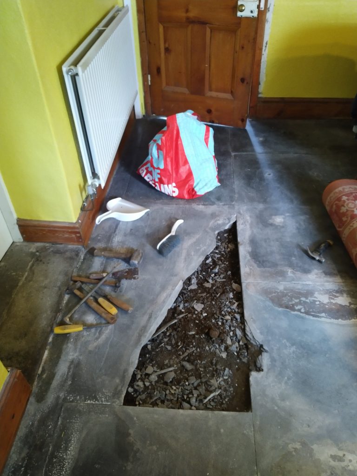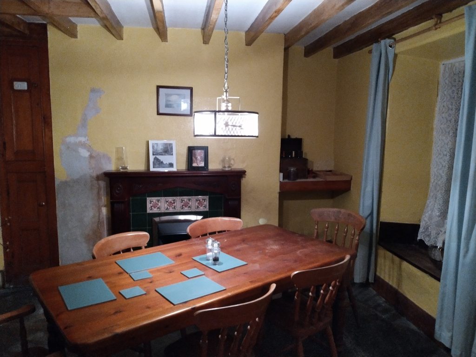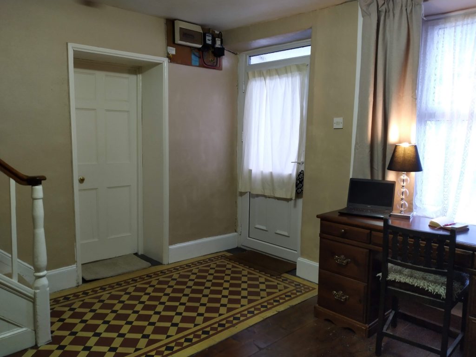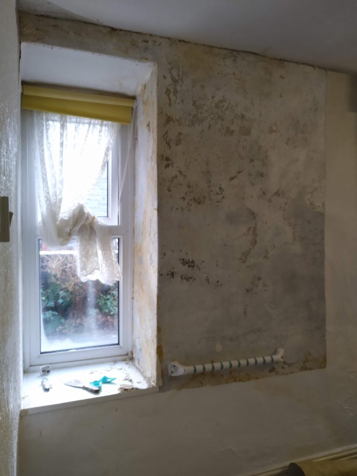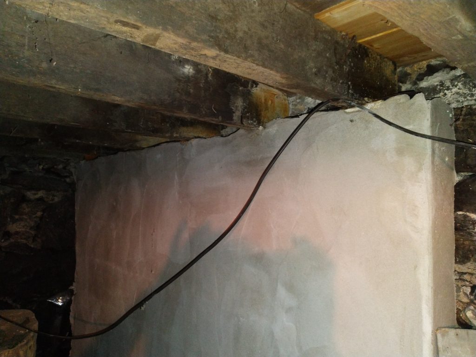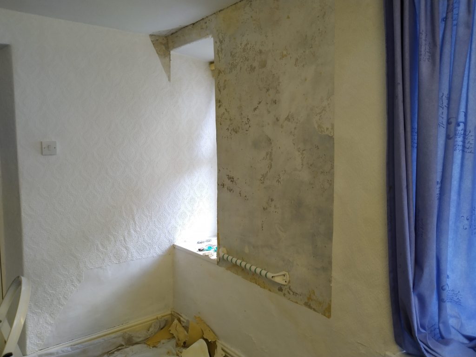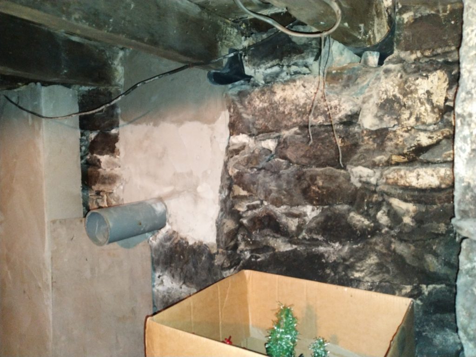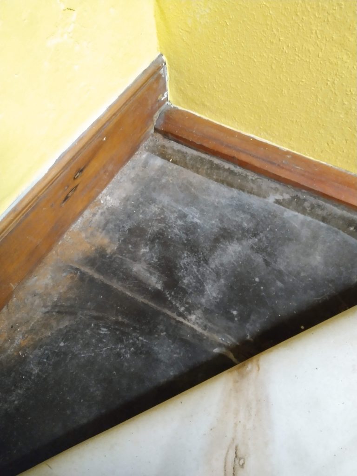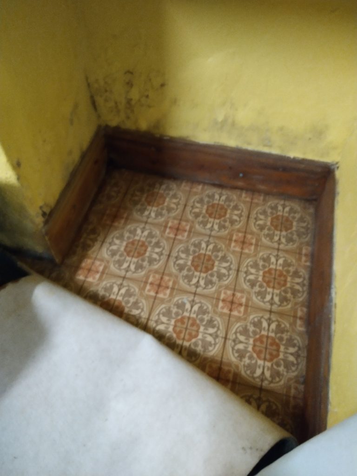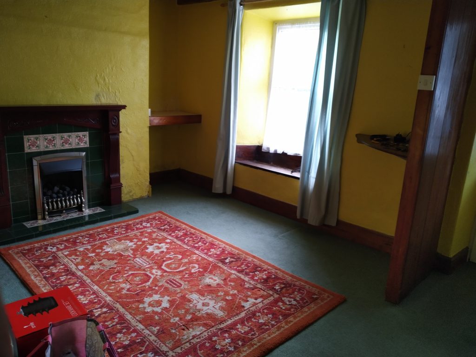So the time had come to tackle the fireplace in the dining room. If you recall, what we knew to date is that there was a large slate lintel and that’s about it.

What lies behind the brickwork, how deep does it goes, is there an old range behind there, is all undiscovered territory. Once again, trying to use local companies, I had contacted Bryn at Gwynedd Safeflu Specialists Ltd who had visited the property a number of times to guide me on what was needed.
Due to the amount of opening up in both the dining room and the lounge he put me in contact with Shaun and with support from Caron, they set about dismantling the existing fireplace.

A number of people have commented as this blog has developed that it is good to see me taking the house back to a more “original” state and not making it a modern home. My attitude toward Glan Gors is that it is my home first but also it is a piece of local history and I am purely a custodian of it for a period of time. I have a duty to maintain some of that heritage (plus I think it looks cool as well)!
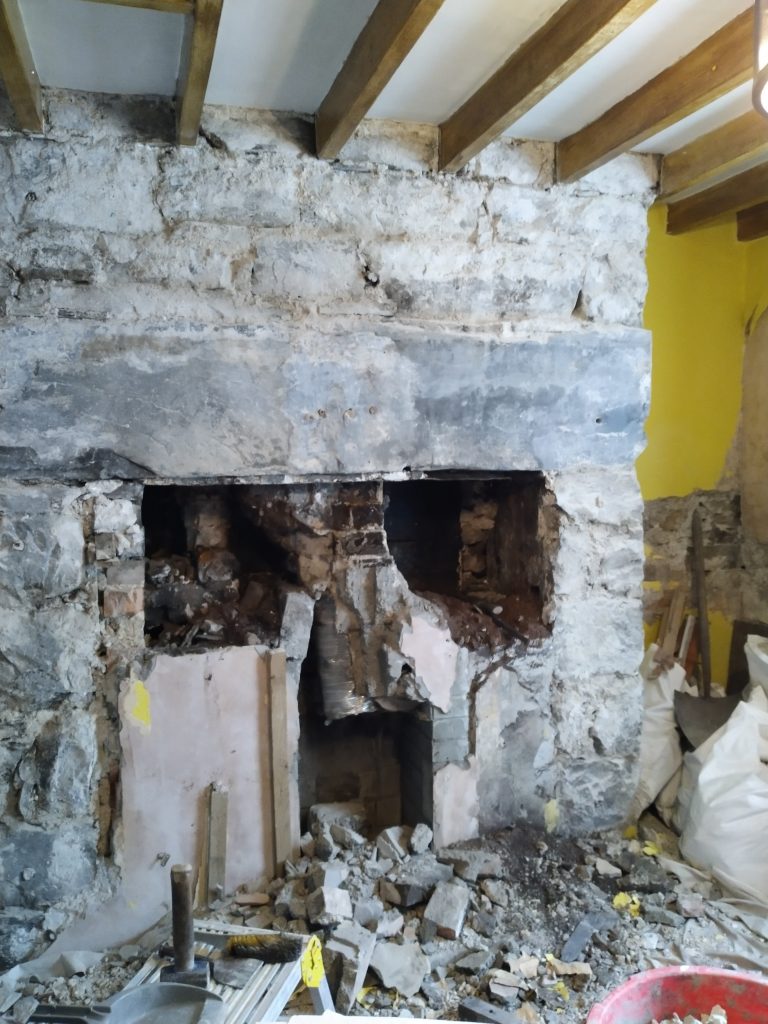
After stripping back the plaster layer, an initial inspection of the lintel showed no cracks and also that the supporting pillars were not compromised so the removal from the middle part took place. The silver liner you can see in the middle was for a gas fire and was encased in concrete which took them a great deal of work. You can also see a build up of sooty sand where at some point we suspect their has been a compromise. It is good to get all of this removed as it was probably contributing to the damp.
By the end of the day the main central section was removed with just some layers of brick at the bottom / back left to remove.

So not bad for a full days graft! and Shaun and Caron got an early start the next day finishing the dining room excavation off and then once it was all cleared, Caron continued removing some of the mortar to allow the sandblast cleaning to take place, whilst Shaun made a start on the lounge.
It is incredible when you see the final opened up fireplace below and once again you wonder why it was originally filled up the way it was?
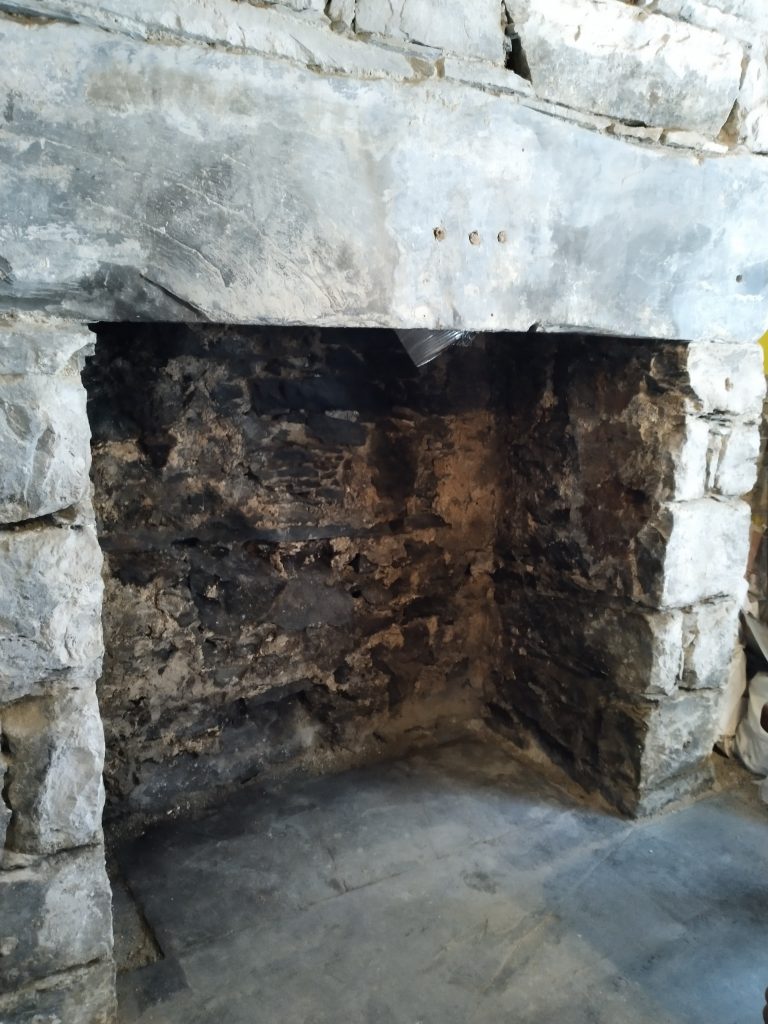
I thought I would finish this off with a side by side view…
The next steps are:
- Get the stonework sandblast cleaned – currently trying to find someone
- Repoint the stonework – Shaun and Caron
- Replacement liner fitted to take a log burner – Bryn at Gwynedd Safeflu Specialists Ltd
- Select and purchase log burner – currently trying to work out whats best to put in here
- Get log burner fitted – Bryn at Gwynedd Safeflu Specialists Ltd
I think its going to be a lovely dining room and can’t wait for family gatherings especially Christmas 2021!
