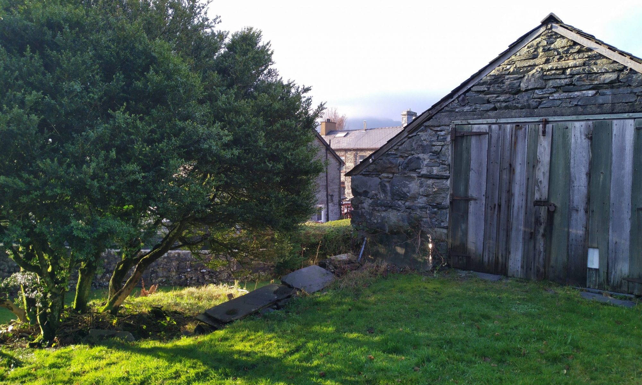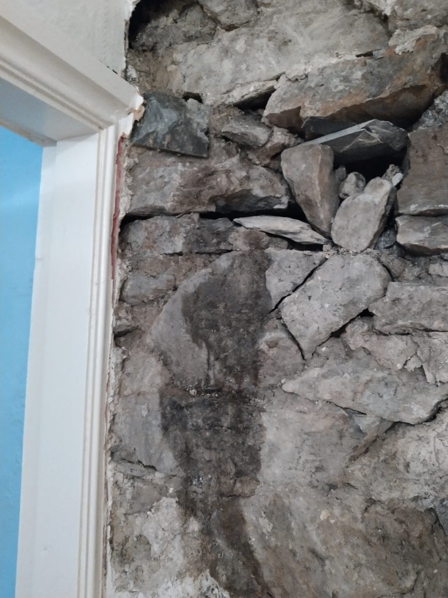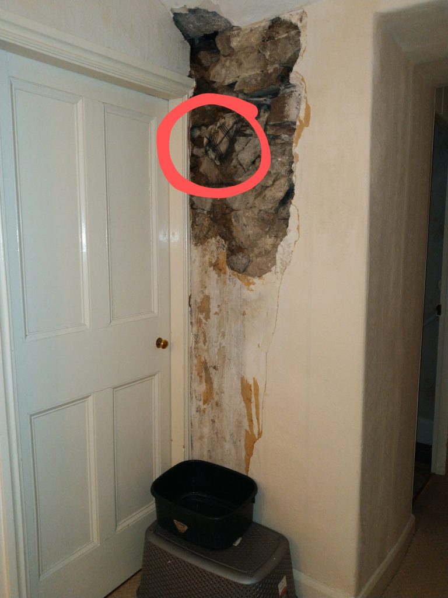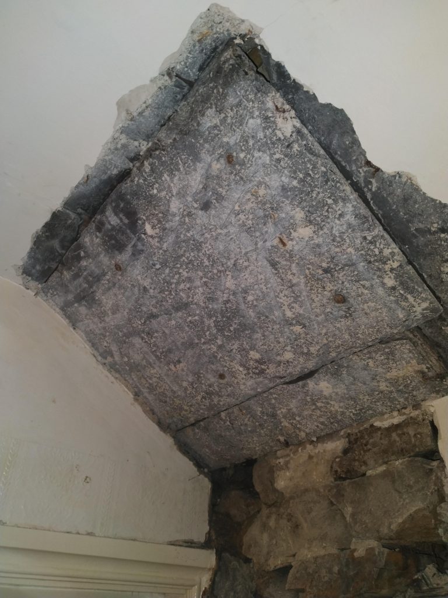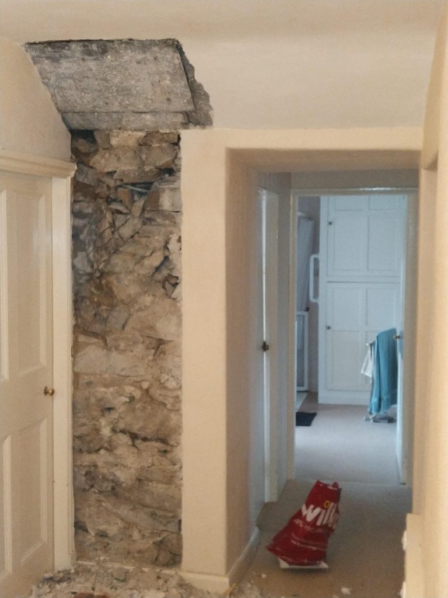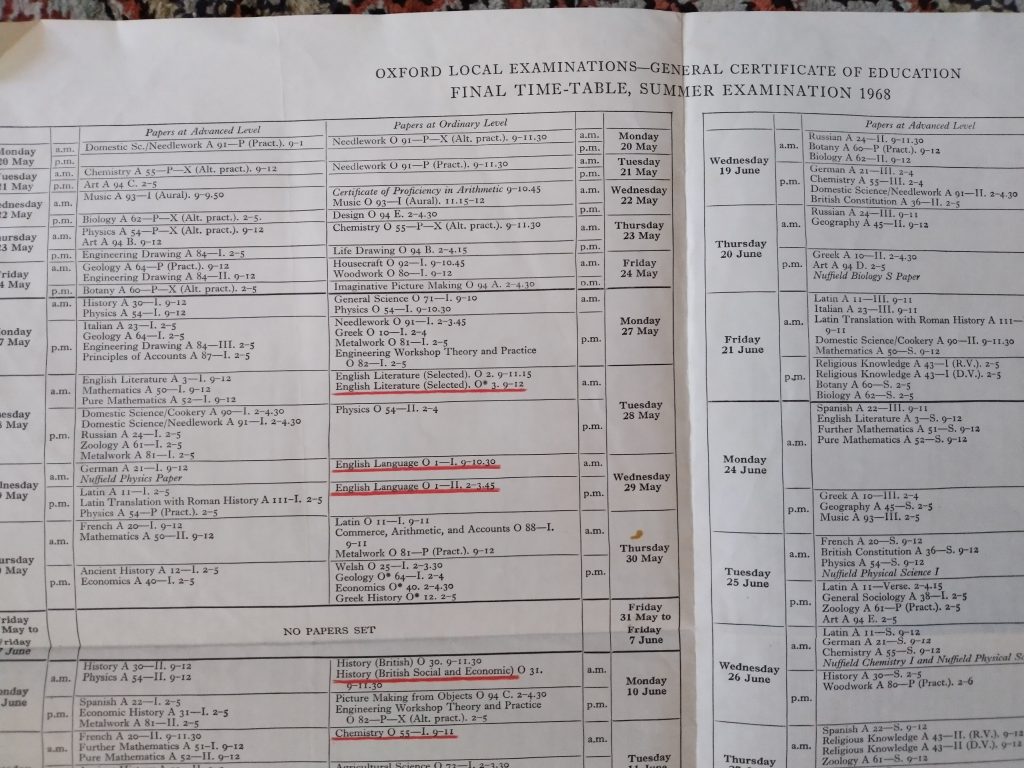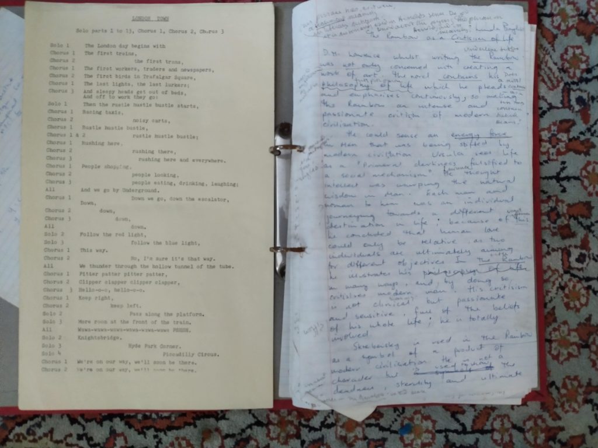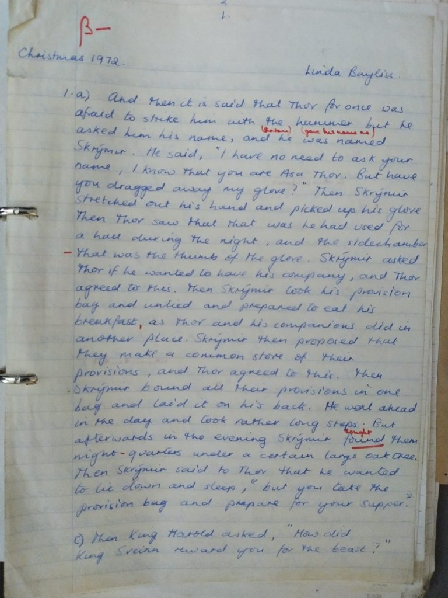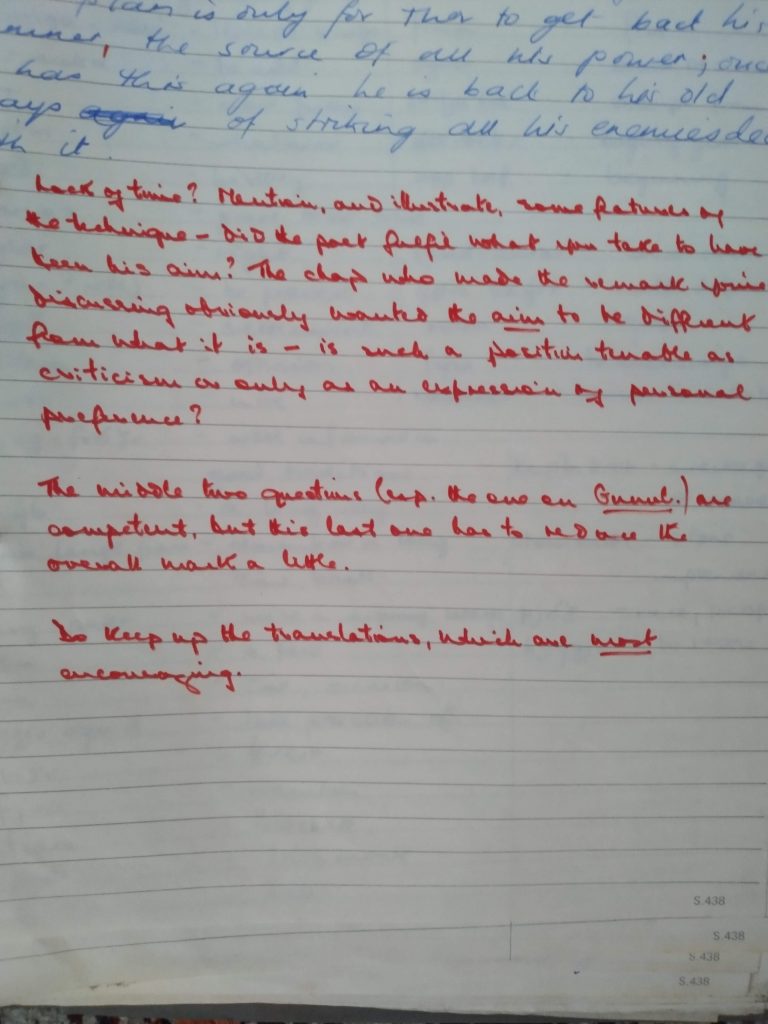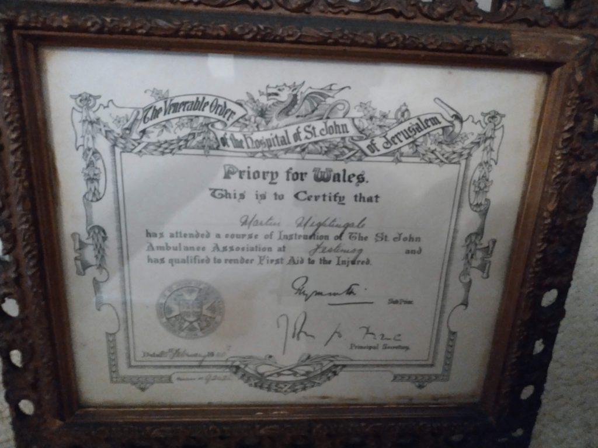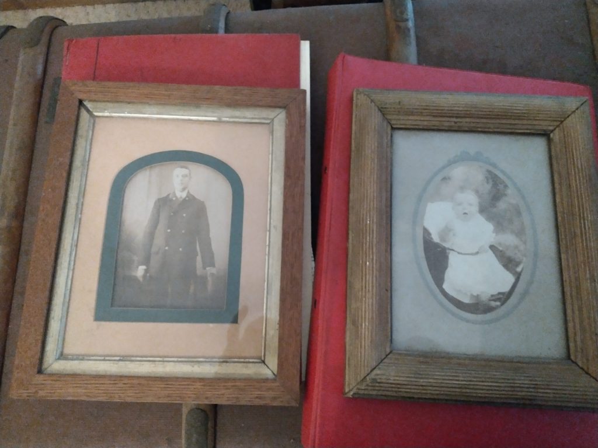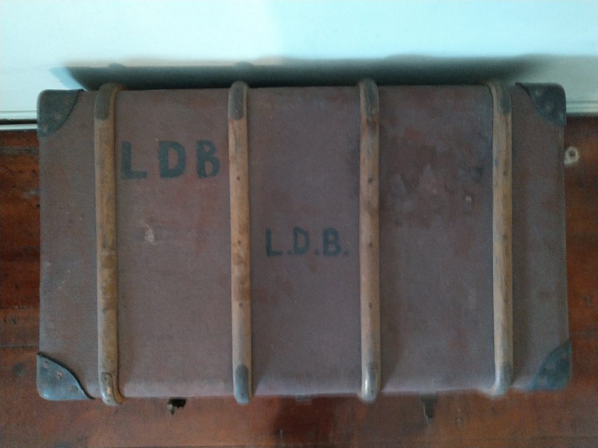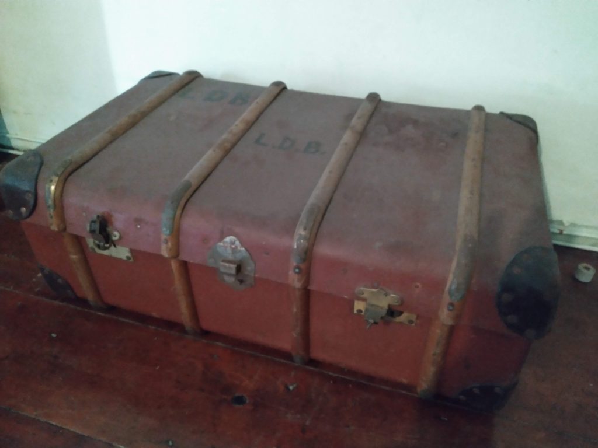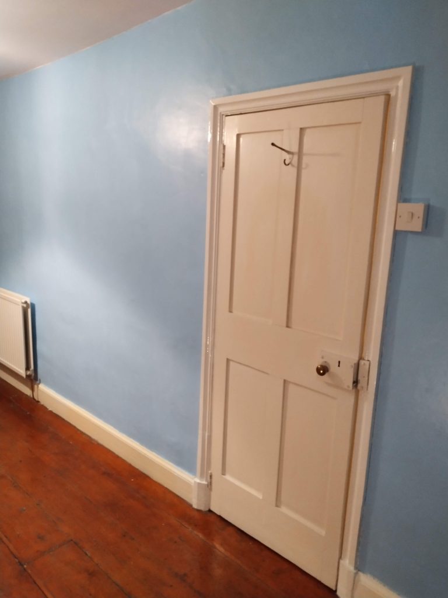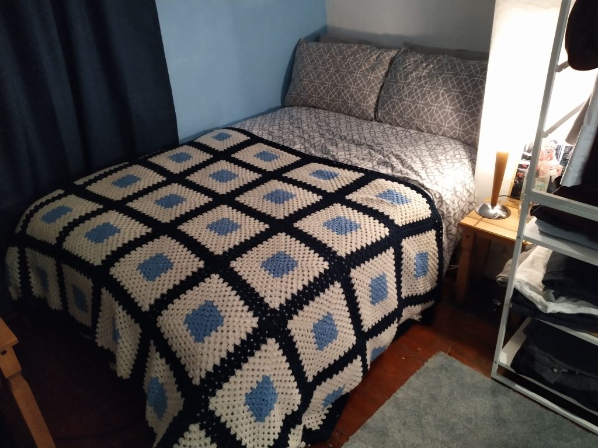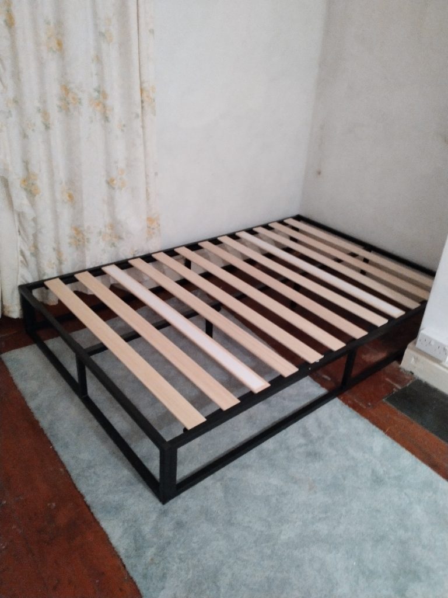So its been just over a month since I exchanged and picked up the keys (10th December) and almost a full month of living here on my own (moved out of the farm on 19th December). To say it has been a blast so far is an understatement and losing the previous house as a result of Japanese Knotweed and a £19,000 removal bill (long story), really meant that this place and me we meant to get together.
So I thought I would capture my initial thoughts whilst they were fresh in my mind to either help or inspire others on this journey. They are in no particular order, just a bit of a brain dump.
On of the first mindsets I set upon once in the house was to re-assess the building survey with a fresh and objective set of eyes. Even thought I was a cash purchaser and had no Building Society to assure against a loan, I wanted to go into the purchase as well informed as I could. I selected a full structural survey but had been warned by a number of people about the number of disclaimers and uses of the word “in our opinion” or “we would recommend” to basically remove any liability on themselves but at the end of the day the document gave me a basis of understanding and once in the house I was able to do a more detailed and time framed assessment of some of the key points that had been highlighted. The reason for this was two fold. Firstly the key major points highlighted, I wanted to check if they were major and if so, the prioritisation of the work may need to be changed but secondly for each item in the report I had put a task in my plan and budget so by rechecking a number of items some budget was able to be released as on checking the comments, in the cold light of day and with an on site assessment as the home owner I could make a decision on whether it was a real issue I was worried about or just an indicator on the report to be aware of. This really helped me with the next stage of my planning and also put my mind to rest on a couple of items and re-affirmed some priority work which maybe in my mind I wanted to dismiss.
I was also fortunate to some degree to move in during the winter as this allowed me to quickly take advantage of weather changes to check things and reassure myself. One item commented on the survey again was the potential of guttering being blocked and soakaways being compromised. Fortunately I have moved into an area which appears to have three types of winter weather these being “its raining hard”, “it was raining hard but is not as hard at the moment” and “its not raining at the moment but you can bet your bottom dollar it will be raining soon”. I’ve also had quite a bit of snow, not heavy/deep snow, but enough in frequency to make me grateful that I have the Land-rover. What this weather has allowed me to do though is both observe the external working of the guttering (i.e. no overflows mid way through a run) and also check that no soakaways are backing up. Also one tip I was was told once was a simple way to assess the efficiency of your loft lagging. Basically once it has snowed look outside of your house once it has stopped and compare the thaw rate on your roof compared to others nearby. If yours clears quicker, it is a likelihood that you are loosing more heat out through your loft and therefore could do with addressing the lagging. Not sure how true this test is but the theory seems to hold water. In all honesty mine was clearing a bit quicker than next doors but not at a rate which makes me think that I have an immediate issue but I suspect before next winter I will add additional insulation up there to give me some piece of mind and see if it helps at all.
My next learning was one I had not anticipated but really should have and is a piece of advice I am happy to pass on. Its a really simple one and that is don’t expect everything to work! Whilst sellers have an obligation to provide accurate information, the secret is in the detail. My seller declared on the legal forms that the central heating was working but had not been serviced in the last 12 months. During my visits to the house I had obderved the raditors on hot and also checked all of the taps and shower. So yes I had a working boiler, heating and hot water. What I did not have was a fully functioning radiator in the lounge (it has a cold spot over 1/3 of it and does not get as hot as the others which indicates not just needing bleeding but also the system needing to be balanced ) but actually the main issue was that the time clock on the system was broken, Basically it was running at 1/3 speed so for every hour that passed, the clock only moved forward 20 minutes. This meant that it was almost impossible to set a sequenced on and off time. Also the over-ride did not work! The key learning here was not so much about expecting problems, it was having the key services tee’d up in advance. My next paragraph actually leads on from this because my experience of trades (sparks, plumber, fire fitters and builders) has been chequered based on this and my strong advise would be to get in contact with a few of each trade well in advance, create a relationship so if you need to make a quick call you have an earlier contact to build upon. I was lucky that a plumber literally lived across the road and was able to do it the same day I discovered it. Did I feel like I ended up paying slightly more than I would have with a planned piece of work, yep and I could have saved myself a few quid waiting it out but it was an emergency ring around and a cold call job so that’s how it works. I suppose the point I’m making is if it had turned out to be something more urgent, I didn’t have the trades to hand and certainly if I was doing it again I would set these up during that time waiting for contracts to be exchanged etc.
So onto the trades and two main learnings here. The first thing that has surprised me is the difference in approach in urgency and contact. Someone once said to me that if a trades person is able to start straight away then avoid them and all good trades folk are busy, but there is busy and either not getting back in contact or being very slow in returning a quote for a several thousand pounds piece of work. I’ve certainly learnt to trust my gut now and am happy to contact at least 4 suppliers of each trade knowing that I will probably find 1 that replies quickly, 1 that is “what I would expect” and the other 2 basically being really poor in either their interest or quality of initial engagement service. I still try to get at least 2 quotes for every major piece of work and ideally now I feed small pieces of work in to get to know the contractor, their work quality and approach and reliability before feeding in the bigger more costly assignments . Where possible I have tried to support local businesses but do go further afield if the local trades do not meet what I think is a basic level of service expectation (even in turning around a quote).
As part of my day job, I am a project manager but buying a house is a new thing for me (the last one I bought was over 20 years ago and I had a wife and young family then)! One thing that caught me out and whilst not a big budget breaker, could catch some out if unplanned or if you have no contingency money was the little costs which quickly added up to a few hundred pounds. These were silly things like getting extra keys cut, buying a few curtain poles, a number of endless “bits and bobs” purchases from Amazon and Screwfix as little jobs popped up. All of this had to be robbed from other budget pots and if I was going to do it again, I would definitely have an unplanned pot of £500 for the first 6 months to be able to dip into as little things cropped up.
So my last learning is a light hearted way of ending this post and maybe targeted to those who could be going through a similar parallel life journey to myself. A lot of the design of my old family house was not down to me. I had never really been into the whole room design and soft furnishings thing, but starting out anew and staying in a furnished rental for 12 months prior to buying this place meant that I was actually moving in with basically my clothes, some kitchen stuff I had bought and that was about it (obviously personal items put to one side). This meant that was well as buying all the furniture (which apart from 2 beds was either second hand or gifted), I had a blank canvass on every room when it came to colours and style. What I did learn is that shopping for soft furnishings (and second hand furniture actually) is fun and actually very addictive! Now don’t get me wrong, if left to my own devices anything could have happened (I am colour blind with limited dress sense I am advised…) so I did get support and validation from my kids and their partners etc but I have found it really enjoyable creating the style of each room. What is this paragraph as a learning to share? Well there are a number of things. Firstly each room had a budget set aside for furniture, paint, flooring and soft furnishings such as curtains. From that I had a simple note book with each room having a double page and from that, everything about that room got recorded and struck through as it gone done with any little residue jobs (eg – small crack in plaster by window) scribbled down so if they did not get done immediately they were recorded. This meant when I got a delivery of 5 sets of curtains in one box, I could go straight to my book ad look up which ones were for where. I also limited my suppliers down to two or three companies who I found reasonably priced, a good range and quality and great service. That does not mean I didn’t shop around and use other companies but I found that most of my needs came from maybe 3 or 4 suppliers max and almost all of it done online.
As I said, its been just over a month since I moved out of the farm and whilst I will always have fantastic memories of my year there, it is great to get the Glan Gors project moving. I hope these early observations are useful to anyone else embarking on a similar journey.
