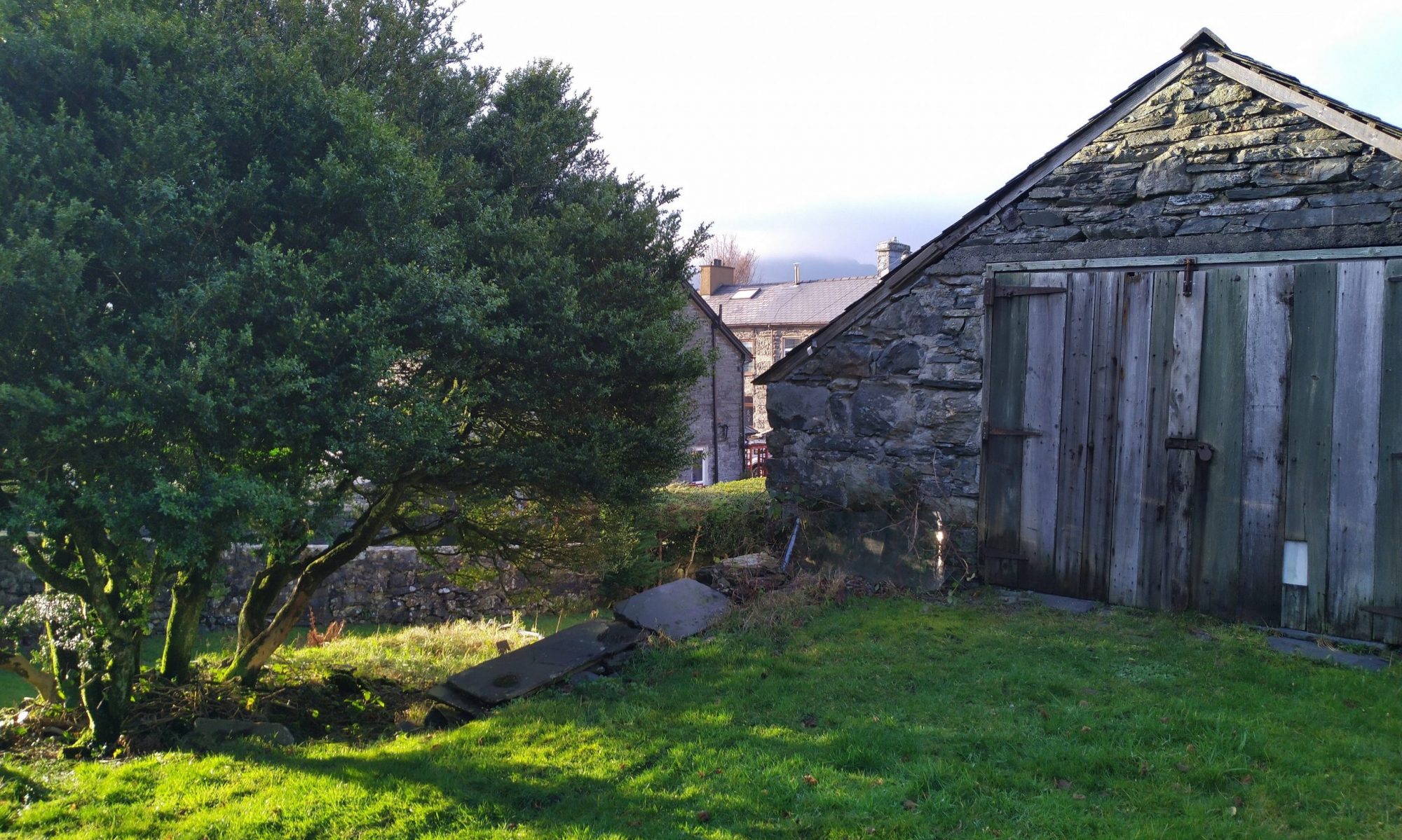After ripping the flooring up in the dining room last weekend, another trip to the household recycling centre was needed. Now the Land Rover (Stanley) was back from getting the brakes seen to, this weekend started with a bit of time out in the garden loading everything up. Whilst I was in my “outdoor clothes” it was a chance to open up the doors of the upper floor of the workshop and look at the facilities, asses the floor viability (as this had been pointed out on the survey) and also see what had been left behind.
I also wanted to start to visualise the garden and start to plan any spring activities that I might need to do. At present I would like to start the foundation of a traditional “wild meadow”. The garden is adjacent to the main walking path up to mountains and during the Summer I anticipate a lot of people walking past. I don’t want to be known as the new bloke who bought the house and now has a scruffy garden!
So lets start with the workshop. Well the good news is that after switching on the light switch the lights came on and whilst I have an electrician coming out soon to provide a new power feed and distribution board out to the workshop I have a temporary set of lights. I also plugged in the extension lead running to the downstairs workshops and the fused spur upstairs via an extension lead provided power downstairs. As I do not know the viability of these items I will only use them if I absolutely have to but its good to know they are there and am looking forward to the new feed being ran in soon.
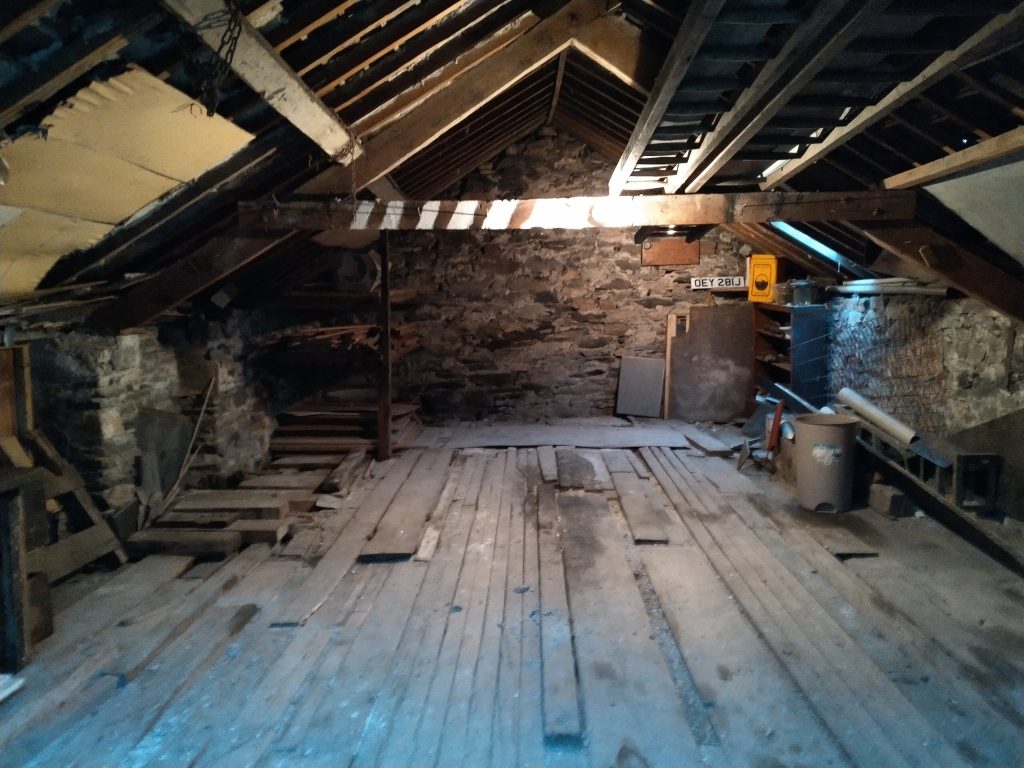
The next task was to check out the floor. The survey did highlight this as needing attention and the words actually used were for the whole building was”semi derelict” and an indicative cost of £15,000 was put in the report to sort out a number of issues, these being the roof, the upper floor, the electrics, the lower doors, the upper doors and the lower door lintel.
The weather the last few weeks has allowed me to assess the roof and it is solid, stable, and does not leak but on close inspection from inside a number of batons are broken but the main joists appear to be fine. At some point when I really decide what I am going to use this area for, it will probably be a roof off and full refurbishment but that no longer is on the critical list.
The next main thing to check was the floor. Once again a good inspection from the lower workshops indicates good strong supports with no signs of rotting etc. The next step was to gently walk the upper floor and check for any signs of instabiity. There were a smalll number of places where wider boards were placed on top of a couple of narrow boards and on lifting these it was apparent that whilst not dangerous the original boards did need some attention and the covering board was in place to mitigate this and spread the load. As the upper workshop is not going to be used this year, once again this can be taken off the critical list.
The inside of the upper floor gave signs of its previous use and it was obviously an “old school” workshop as opening a number of the drawers on the benches presented me with a selection of hand tools such as manual drills etc.
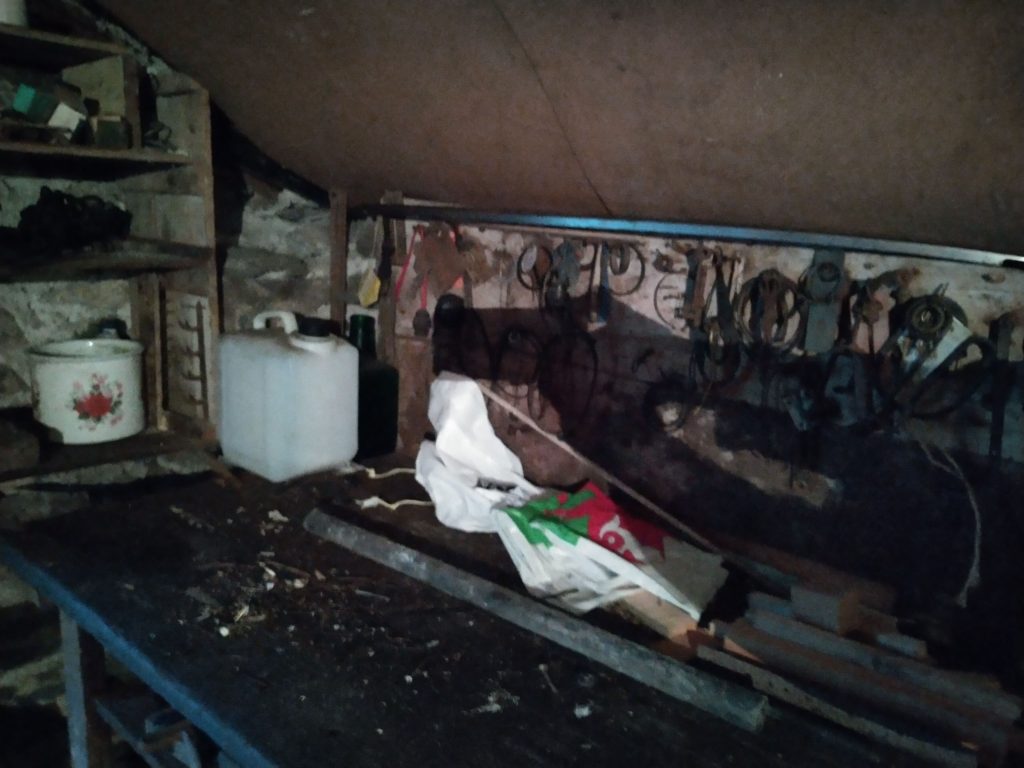
Another corner of the workshop provided a different surprise in the form of what appears to be a gear box and bell housing. The number plate up on the wall was traced back to a Vauxhall Ventora which appears to be an attempt at a Muscle Car.
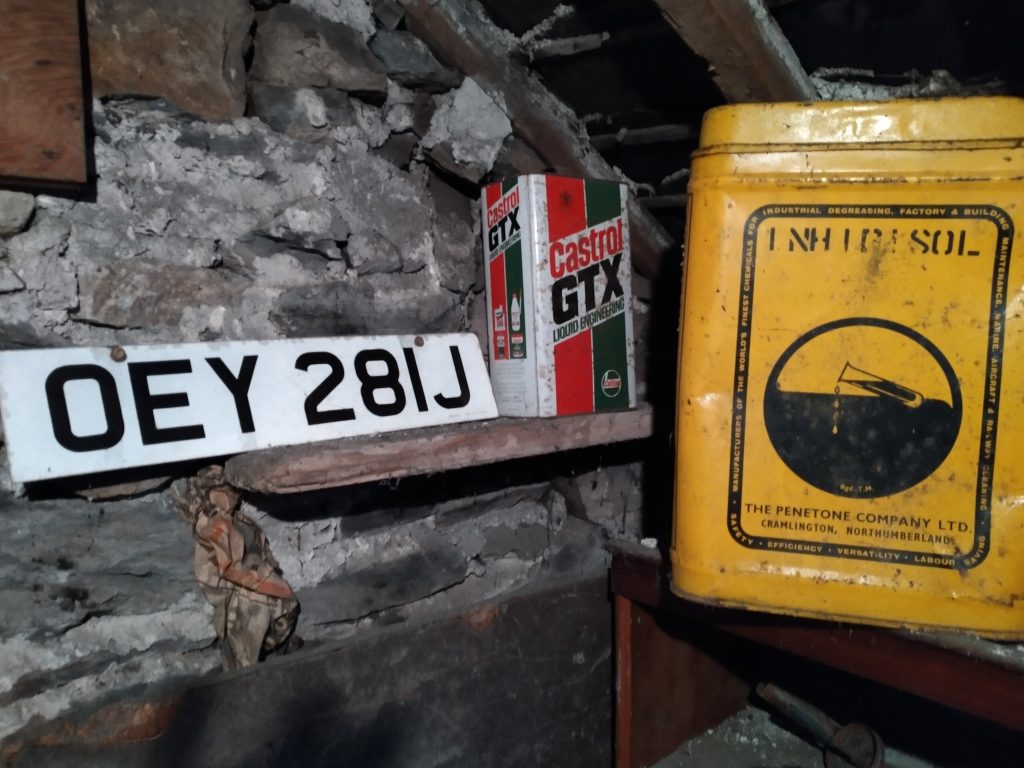
Good old Castrol GTX 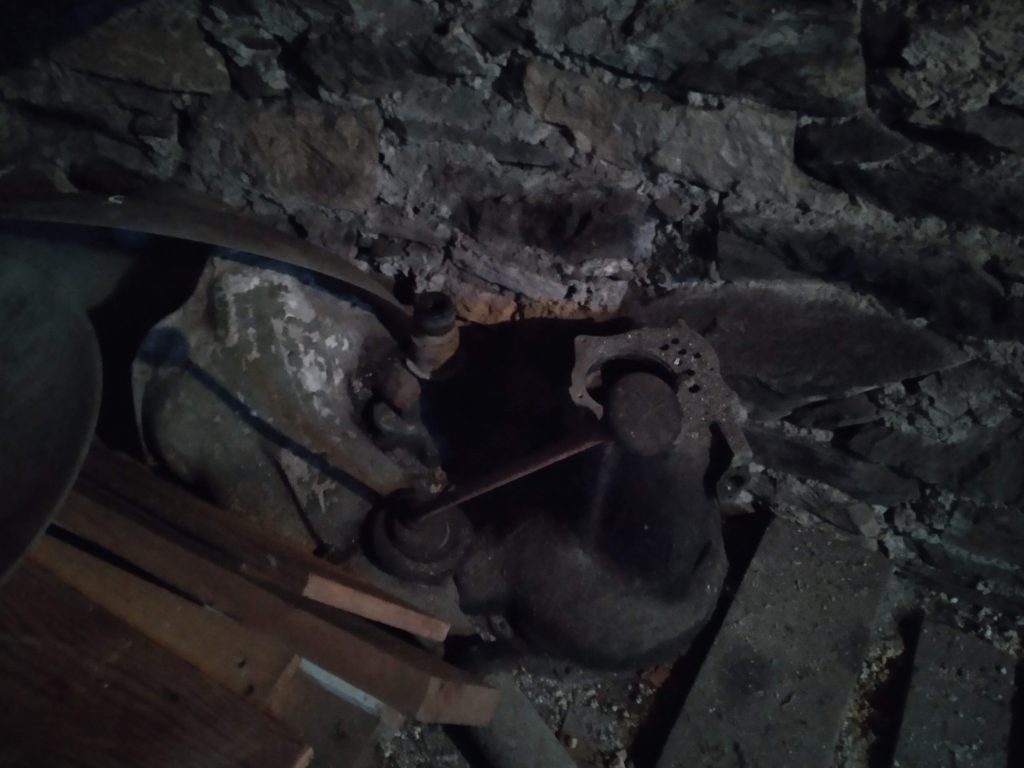
Guess the make and model…
At present, the area is just going to be used for storage. Once the bulk of the main house is done and the weather outside is better I can have a better look around but it was good to do an initial assesment.
Please feel free to comment on this article as to how you would use this area. I look forward to reading your thoughts !
So what about the garden?

Short Grass 
Short Grass 
Past the wall long grass with meadow flowers and a cut path
Well my vision at the moment is to create the garden in three areas as follows:
- Area 1 – Lower section in front of the triple garage doors have as short cut grass
- Area 2 – Upper section in front of the single door that open into the workshop have as short cut grass
- Area 3 – The middle area from the start of the tree and then parallel to the long workshop wall, allow to grow as long grass (meadow like) but within it plant groups of wild flowers to mimic a more natural look. Through the middle cut a single path the width of a lawn mower to allow an easy walk to the upper level
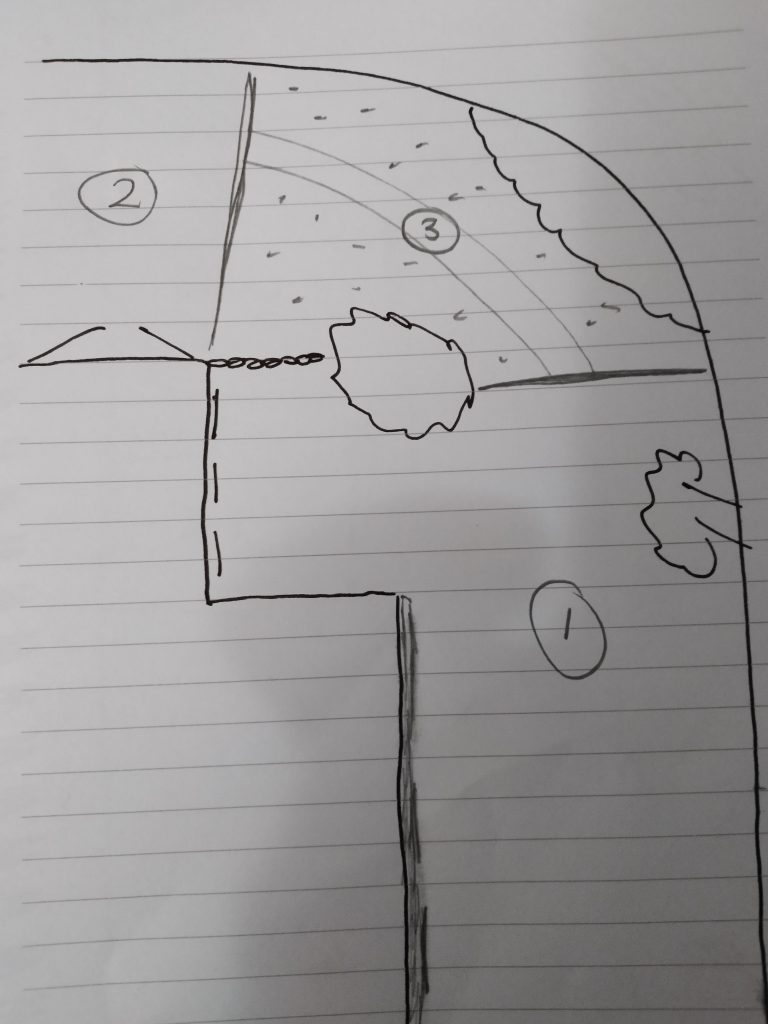
Once again, this is a point where I would love to hear your views. What would you do with this blank canvas??
I’m certainly looking forward to the nice weather kicking in, one of the attractions of this property was the potential in the garden and the workshops and whilst I am sure in the first year I will start to put my stamp on it, this is going to be an evolving and very active part of the blog.
