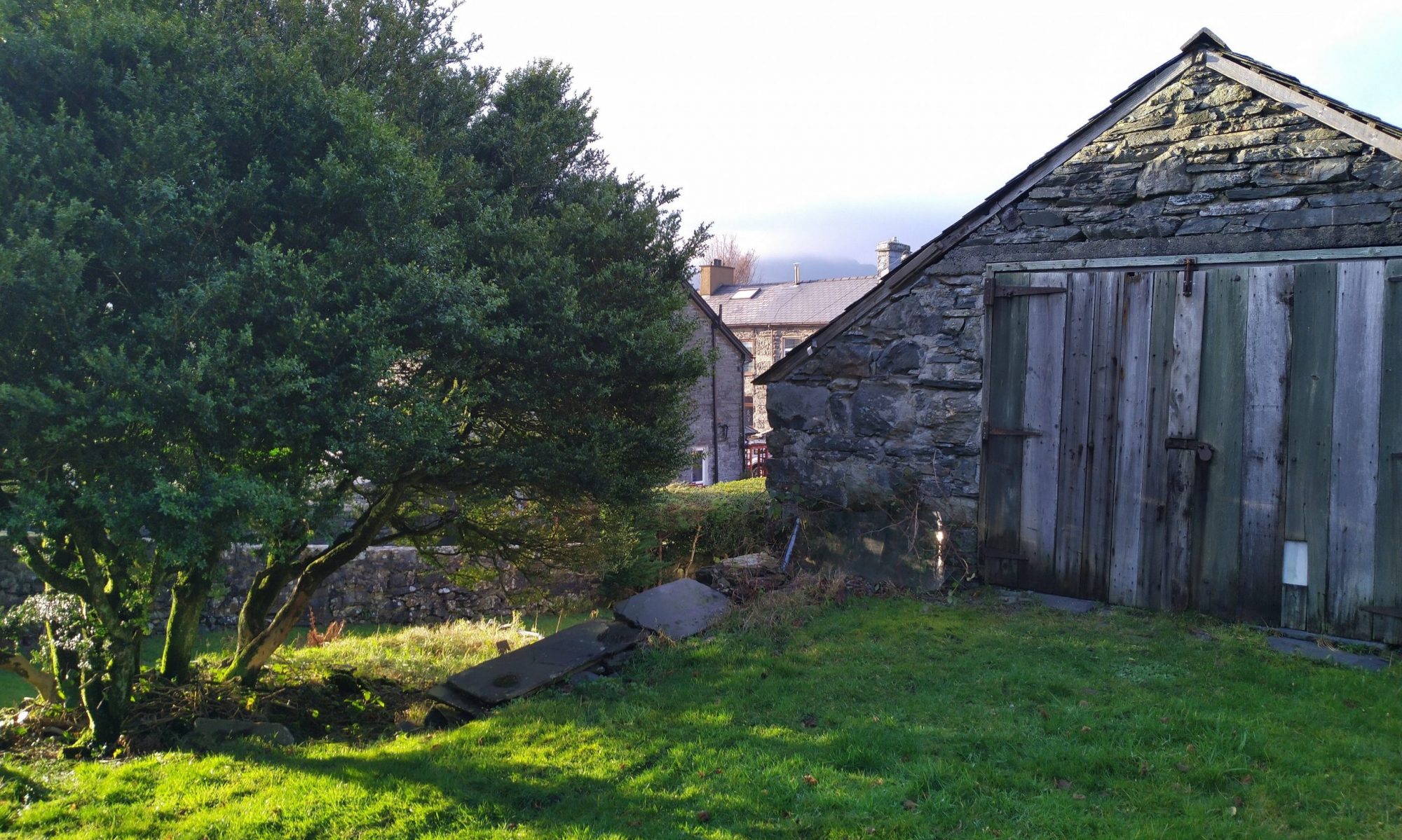As planned, a day off from painting today…
As it was a Sunday, it started with a quick walk up to the newsagents to buy a Sunday Paper. Now I have never really been a “paper person” but my new found circumstances are making a lot of changes in my life so I thought “well why not”. I have no allegiance to any cover so I’m slowly going through the new stand alternating what I consider “highbrow” with tabloid.
Anyway, the walk up allowed me to have a quick look at the famous Blaenau Ffestiniog Railway and hopefully when these restrictions lift I can get to appreciate its history a bit more.
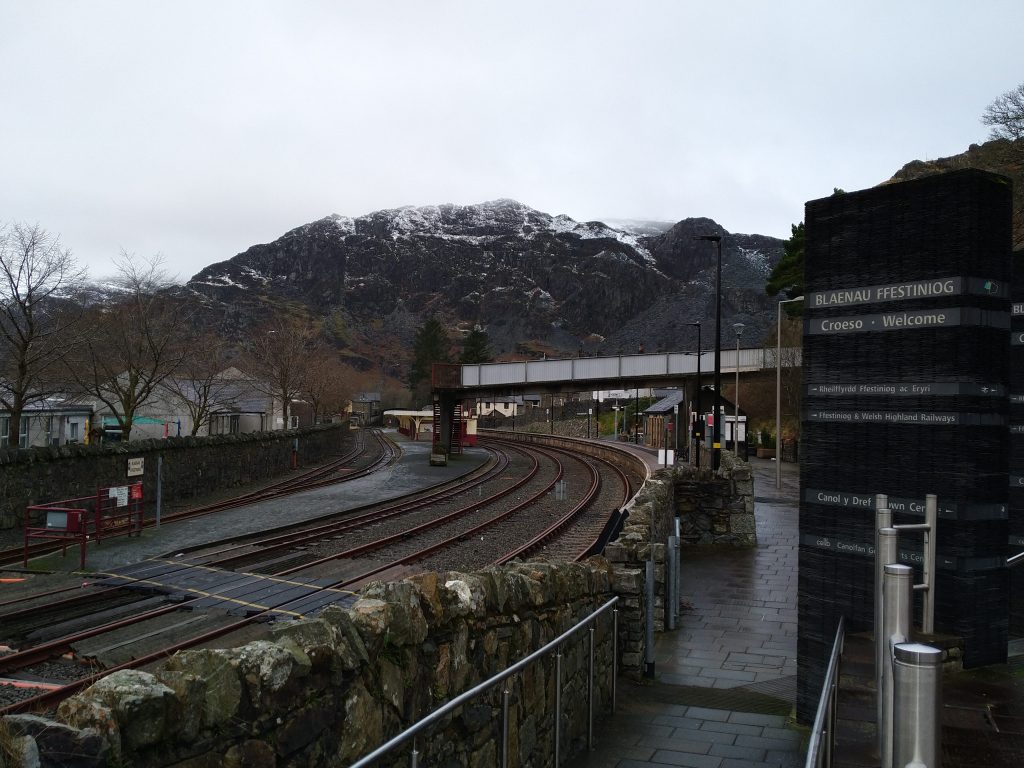
Once I got back to the house, a quick coffee then out into the workshops. Basically my part of the property has the old stable block and the previous ownerships have left it as a two story building with the garden contoured up to allow easy access to the upper level. Todays challenge was more about downstairs which is split into a single garage, an original stone partition wall then a double garage but with two doors. The structural survey had highlighted a number of jobs here, mainly the lintel over the double door has a crack in it the doors needing replacing and the roof will need work at some point! From what I can see and as per the report, the beams supporting the upper floor are good but the floor boards will need attention at some point as they are very uneven and made up of very irregular boards.
My main aim today was to unpack all of my workshop equipment into a basic layout so when the electrician comes, I have a rough plan for lighting and sockets. I also wanted to take a good look at the floor to see what I was working with. Whilst it is water tight, I am going to have outdoor lights and sockets fitted within the workshop as well as a separate fused distribution board.
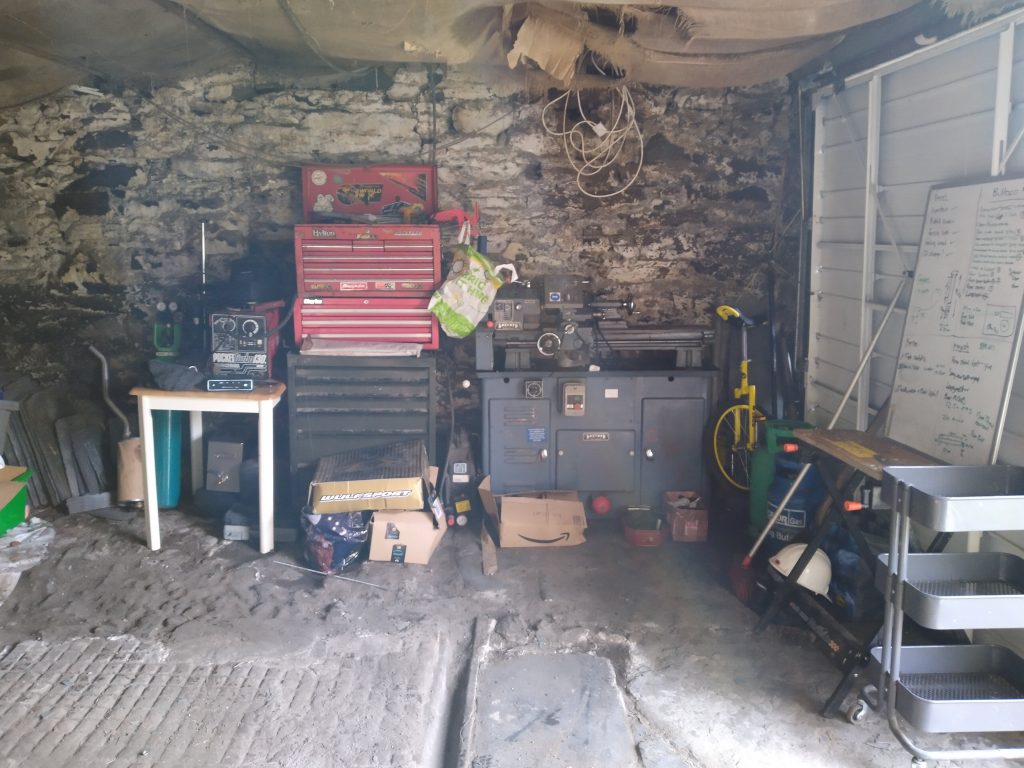
yes that is a yellow Unicycle in the corner… 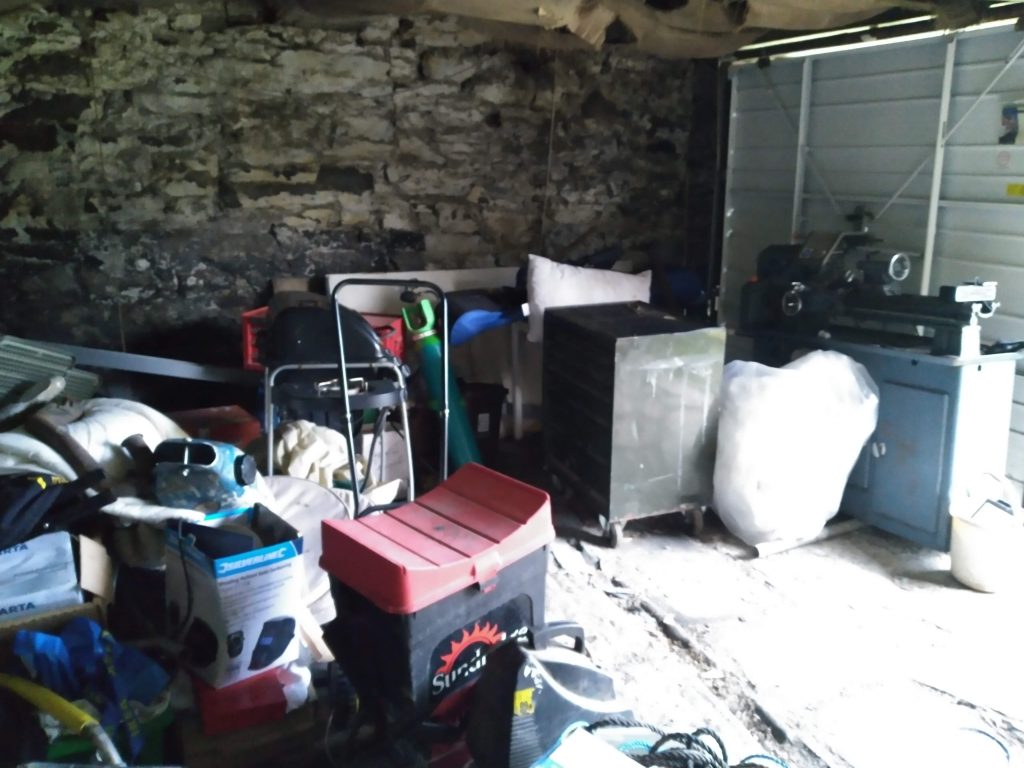
I am very please with the workshop space as it will allow me to work on repairing and restoring motorcycles which is one of my interests as well as hopefully giving me a space to build part of the kitchen from scratch and also construct new wooden garage doors. I want to move away from the modern up and overs and go back to something more period for the stable block but giving a level of security needed.
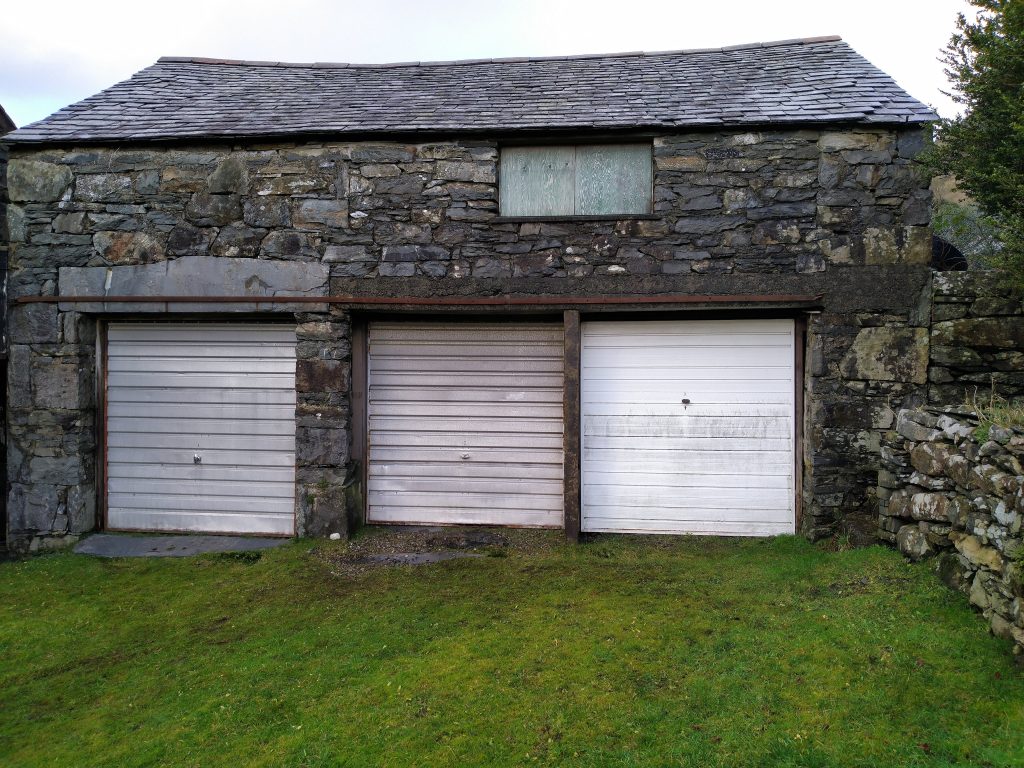
Once everything was starting to get laid out, broom in hand I started to sweep out the thick layer of dust and perished lino. Once this was shoveled up, what was visible appears to be the original floor. From what I can see, there are three distinct textures with the front being a form of slate / stone, then a draining channel and the rear of the garage being a mixture of cobbles and patterned impression.
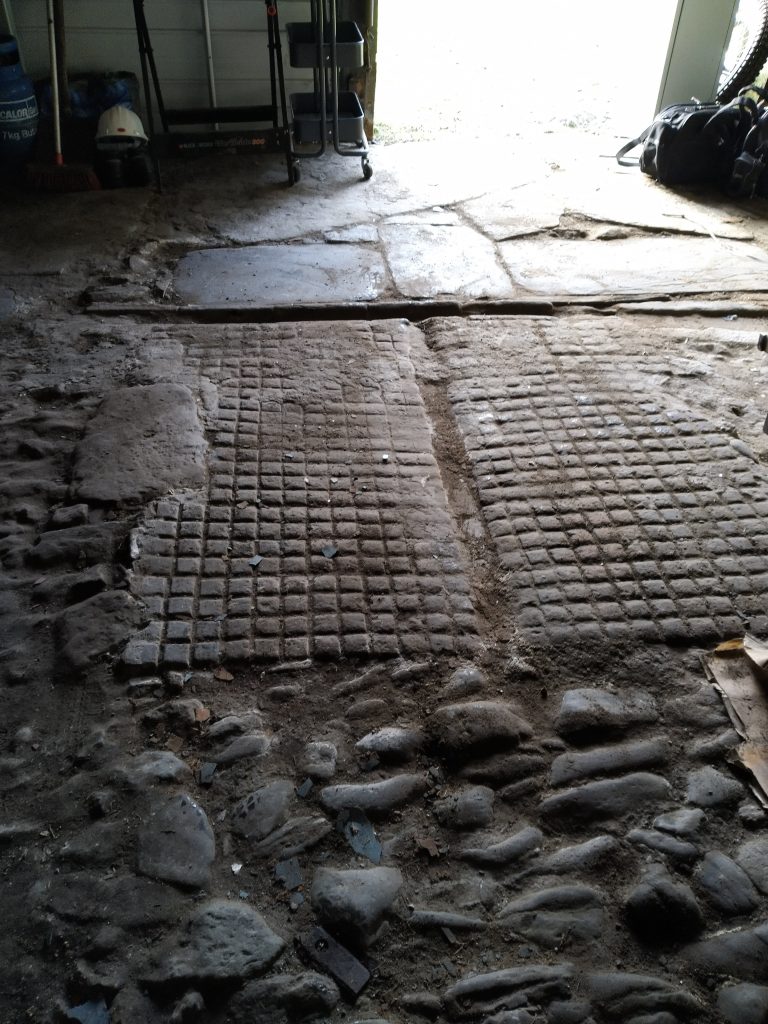
The final good find was buried at the back of the garage and appears to be an original door. I think I am probably going to struggle to date it but if possible I would like to incorporate it back into the house, maybe as the entrance into the rear courtyard or into the new garage doors (maybe a permanent non moveable framework on the right hand door with this door embedded within it?)
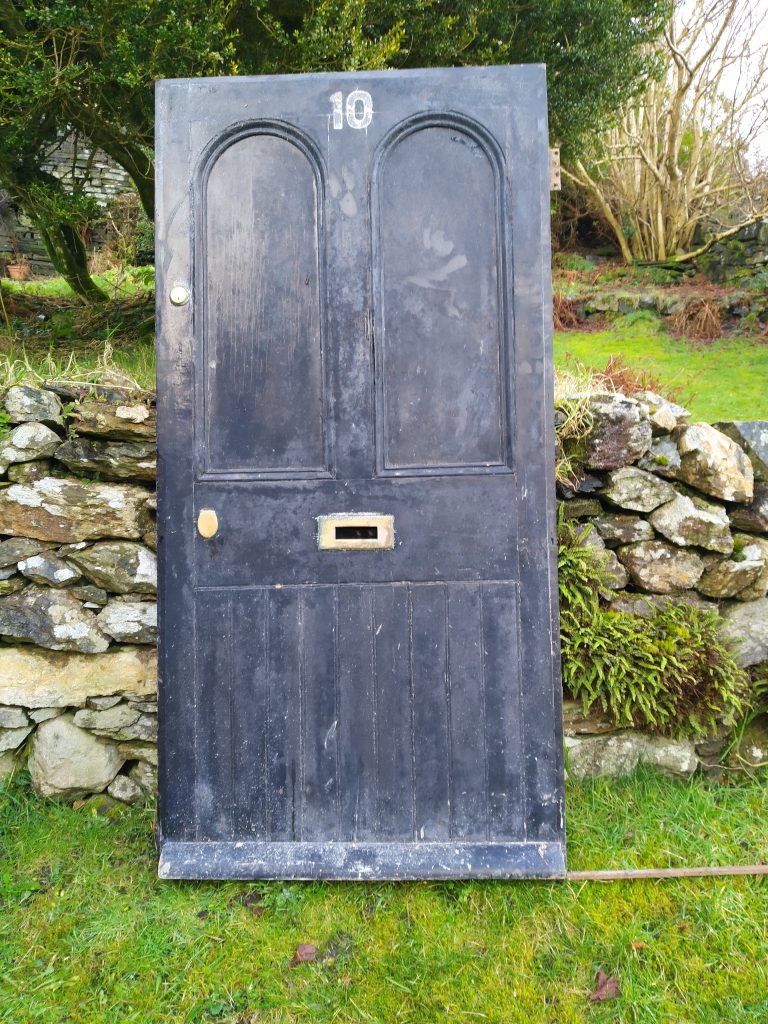
All in all it has been a great start to the New Year and three really productive days. Back to the day job tomorrow and then back onto the lounge next weekend I suspect.
