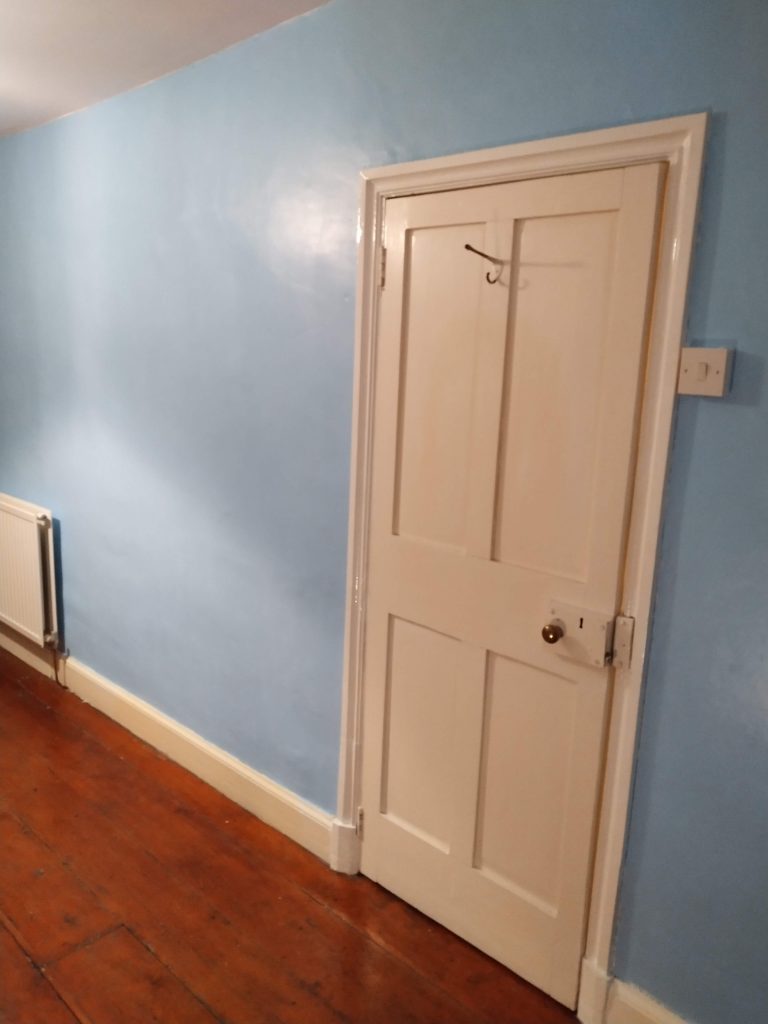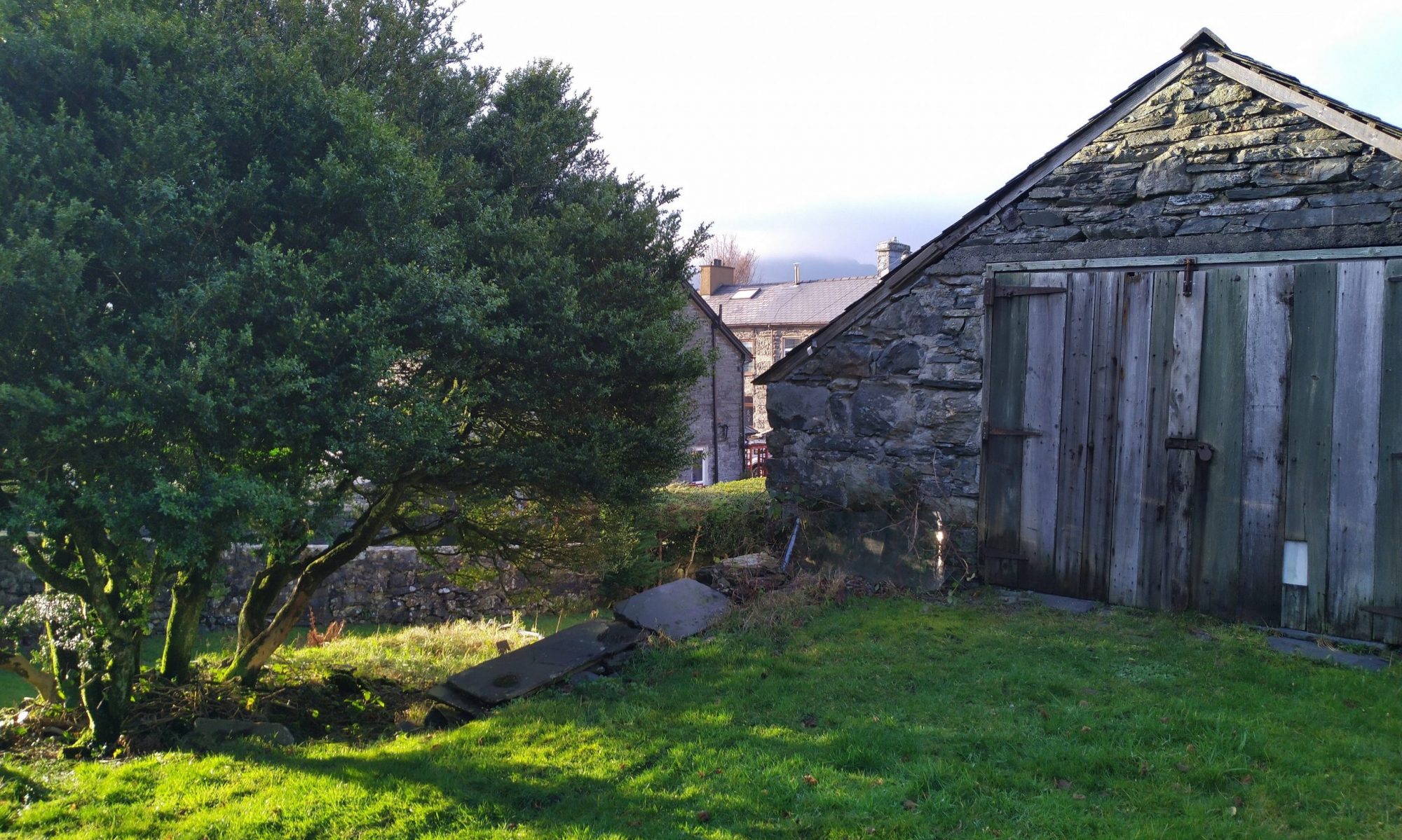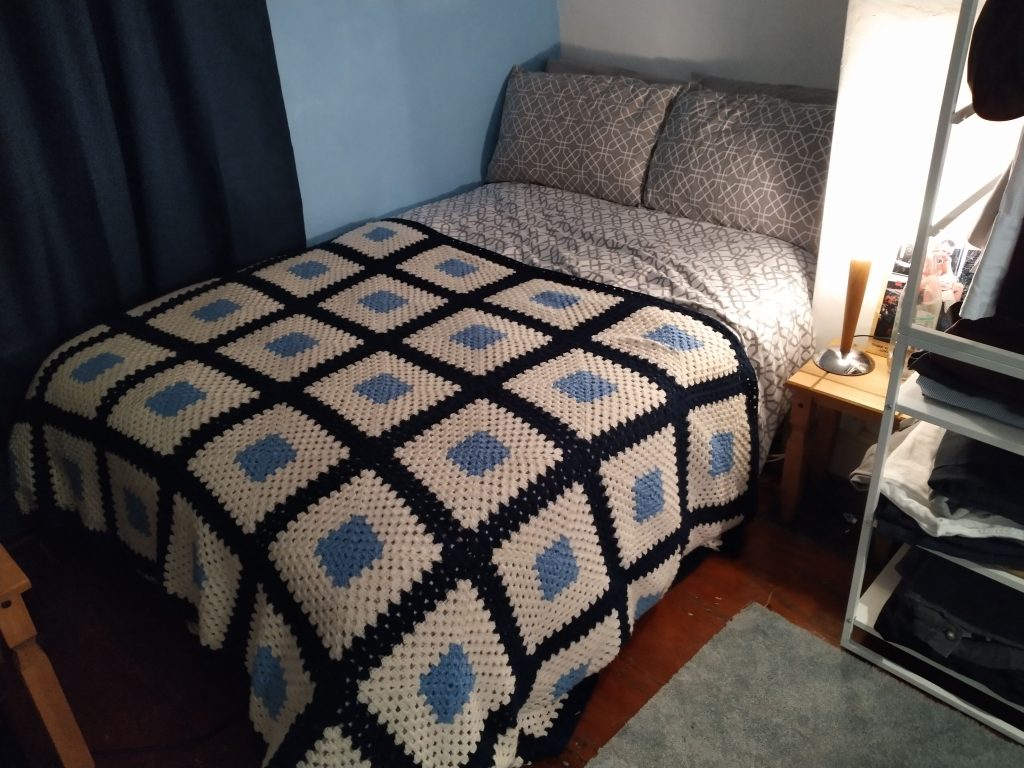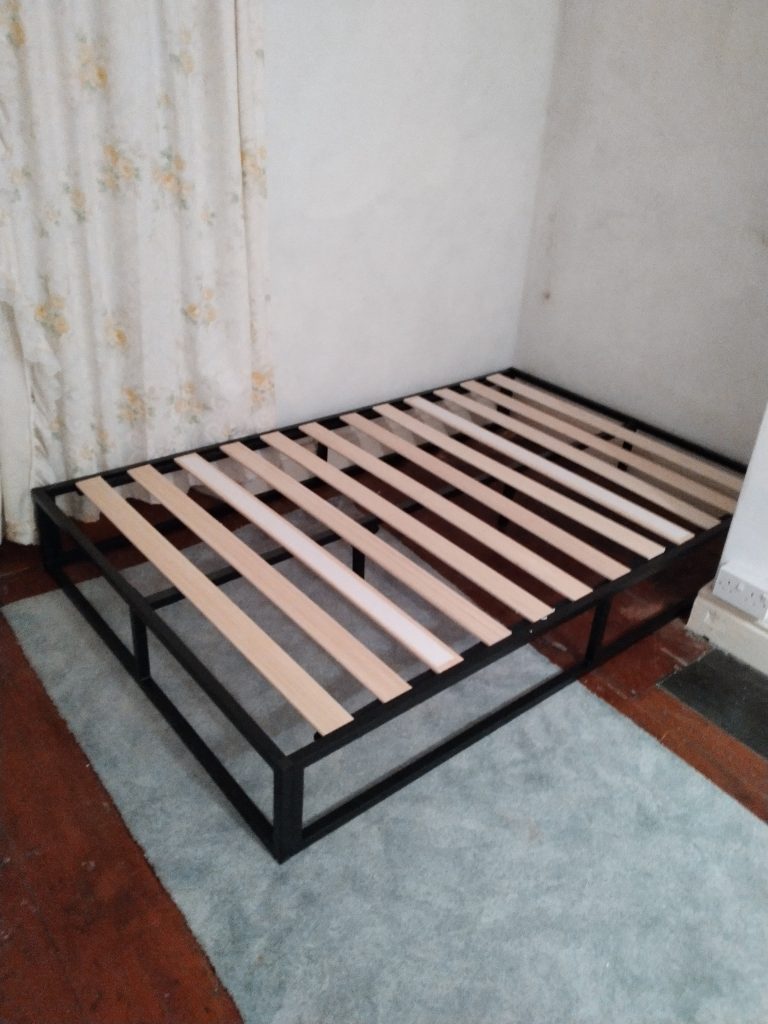Named “Relax”, this room was always going to be mine. If I want to develop the home as a possible Air BnB type place in the future, I needed to make the main bathroom available to guests and have an en-suite for myself. This was really the only room that offered the most efficient plumbing routes to the soil pipe and being double ended was actually ideal.
The only downside was that the space to put a double bed was limited to the alcove by the front window and was only 120 cm wide which is a standard UK small double. Whilst the mattress would fit OK, trying to find a frame that was exactly 120cm was a struggle as most had a 5 – 9 cm extra width over the mattress width. Luckily I was able to find one but more on that a bit later.
My intention (hence the room name Relax) was that this would be an “occasional” room for myself, A small double, TV, extra working desk and en-suite would give me the flexibility of a room which I could use for work, writing, lazing in bed on a Sunday morning with the telly on etc when I was not using the master bedroom at the back of the house with the 4 poster bed (which I really love as a room and intended to be my main sleeping place when guests were not staying). Also by putting an open plan Ikea wardrobe it would basically become a dressing / ironing room as well!
I say intention but actually the final decision has ended up shaping the room as two things happened. Firstly my daughter came to stay for Christmas and took up occupancy of the room… yep she liked it that much she has assured me that she will be staying here much more with her partner and their dog to “help me decorate”. So I think the “Cariad” room is definitely going to be hit with guests if not my kids!
The second thing was after starting to use my room and also getting the paint down it is actually turning into a nice multifunctional room. The desk allows me to just leave my laptop on the desk in writing mode so if I wake up in the night (as I sometimes do) and can’t get back to sleep I can work on a few paragraphs. The TV allows me to retire early and just crash on the bed instead of sitting in the lounge and the open plan wardrobes gives a great “dressing room feel about it”. The colour scheme has come together and I can start to visualise the open plan en-suite in the space left so I suspect my visits to the “Cariad” room when I have no guests will be few and far between…

Now I did say earlier on that I struggled with the bed and to be honest it was a challenge at first as the space was a dead 120 cm. Luckily I was able to find a low bed frame on Wayfair. The item was called the Cheyanne Platform Bed, was a reasonable price and as it slots into the alcove which forms a natural headboard and container for the pillows, once dressed it works a treat.
The next step is to complete the gloss on the skirting and doors and then wait for the replacement runner to arrive. After that the final step of this stage is to make a curtain for the small window and basically this room is done.
Obviously until we start adding the en-suite but that’s another story!


