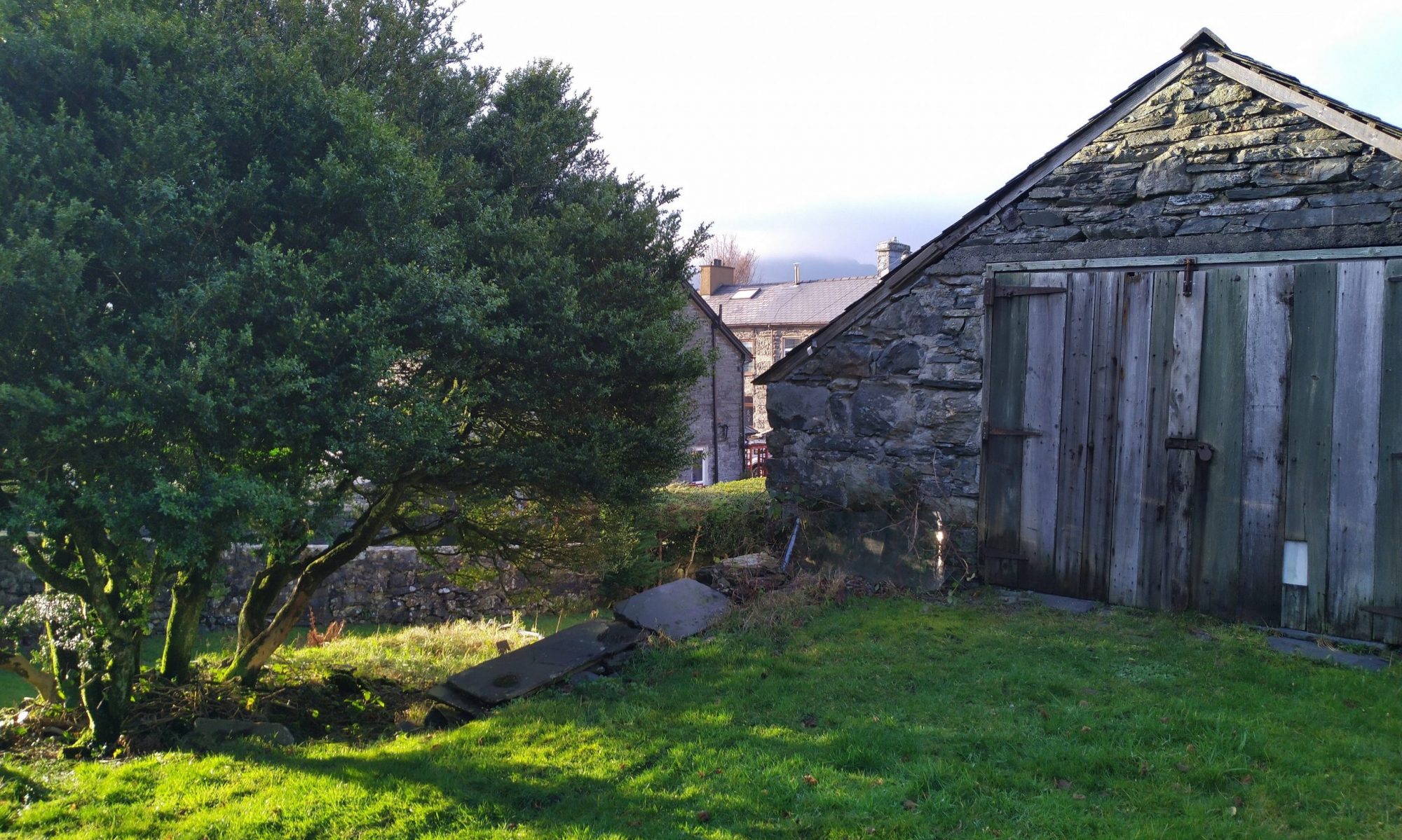Cliciwch yma i ddarllen y Saesneg
When you take on a house that is over 230 years old (I have not found its build date yet), its probably wise to get a full structural survey done.
Fortunately the report came back with the usual disclaimers and caveats but ultimately apart for highlighting a number of areas of damp plus the roof on the outbuilding needing attention it gave me the confidence to progress with the purchase at least having done some due dilligence.
The property had been lived in prior to it going on sale and a check of the boiler during the viewings showed the radiators and hot water to be working so really it was just a case of updating it to my needs but trying to create a style worthy of its history.
Having recently divorced, I was living in furnished rented accommodation so had limited furniture to take across. I wanted to invest my capital in the property as opposed to furniture, so my aim was to buy second hand / upcycle where possible. This probably means for the first couple of years the interior furniture will adapt as the rooms get done but I was OK with that as an approach.
One thing my children (well they are both grown ups) did agree on was giving each bedroom its own name based on its characteristics so we settled on:
- Bedroom 1 – Cariad (Love)
- Bedroom 2 – Ymlacio (Relaxation)
- Bedroom 3 – Cysgu (Sleeping)
- Bedroom 4 – Teulu (Family)
Also the front room (the snug as I call it) with the original large fire place (which unfortunately appears to have had its chimney decommissioned) would become a bit of a quirky office / chill out zone with my drum kit and chess set. I can see this being a work in progress and maybe not working as I envisage it but we will see.
As a project manager by profession, you could imagine a project plan, budget and white board were essential but I did not want that to constrain the spontaneity and opportunity to adapt as I found things, well thats what I keep telling myself.
So the initial plan was as follows:
Dec 2020 – move in and have Christmas there
2021 – Refit kitchen, utility room, bathroom, toilet, have en suite fitted, additional electrics as required, log burner and fireplaces recommissioned, garages set up as workshops
2022 / 3 – Room by room full refurbishment of lounge, dining room, snug, hallway and bedrooms inc any damp treatment as required
2024 / 5 – Roof on outbuilding, work out use for top level of out building, work out use of cellar, consider having rendering removed
I think that’s probably enough for now… but as I said, its fluid!
